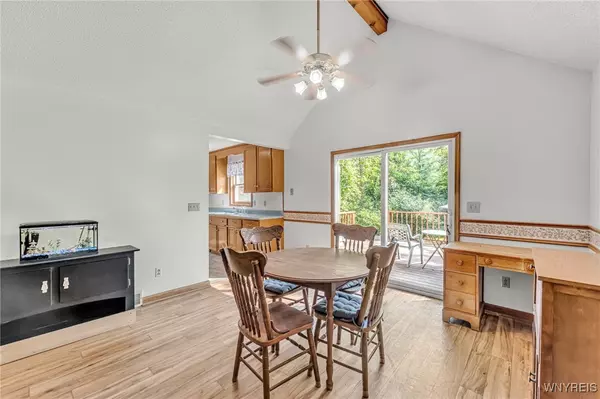$315,000
$275,000
14.5%For more information regarding the value of a property, please contact us for a free consultation.
3 Beds
2 Baths
1,168 SqFt
SOLD DATE : 10/29/2024
Key Details
Sold Price $315,000
Property Type Single Family Home
Sub Type Single Family Residence
Listing Status Sold
Purchase Type For Sale
Square Footage 1,168 sqft
Price per Sqft $269
MLS Listing ID B1562230
Sold Date 10/29/24
Style Ranch
Bedrooms 3
Full Baths 2
Construction Status Existing
HOA Y/N No
Year Built 1993
Annual Tax Amount $4,308
Lot Size 1.900 Acres
Acres 1.9
Lot Dimensions 100X827
Property Description
Nothing but privacy as you travel down the driveway that opens up to just under 2 acres of land and nestled behind the trees you will find a 3 bedroom 2 full bath Ranch. The combination dining/living room great room boasts cathedral ceilings and fireplace. Great working space in the galley kitchen overlooks the fenced in yard with deck off the dining area. Primary bedroom with adjacent full bath in one wing of the home with another 2 nicely sized bedrooms and another full bath in the opposite wing. Beyond the fenced in area, the woods back up to farm land. Plenty of room to build a garage and/or pole barn.
Location
State NY
County Erie
Area Alden-142089
Direction Off Westwood Rd Off Pavement South of Broadway
Rooms
Basement Full
Main Level Bedrooms 3
Interior
Interior Features Eat-in Kitchen, Separate/Formal Living Room, Kitchen/Family Room Combo, Bedroom on Main Level, Bath in Primary Bedroom, Main Level Primary
Heating Gas, Forced Air
Cooling Central Air
Flooring Hardwood, Varies
Fireplaces Number 1
Fireplace Yes
Appliance Dishwasher, Free-Standing Range, Gas Water Heater, Oven, Refrigerator
Laundry In Basement
Exterior
Exterior Feature Gravel Driveway
Utilities Available Water Connected
Garage No
Building
Lot Description Rural Lot
Story 1
Foundation Poured
Sewer Septic Tank
Water Connected, Public
Architectural Style Ranch
Level or Stories One
Structure Type Wood Siding
Construction Status Existing
Schools
School District Alden
Others
Senior Community No
Tax ID 142089-106-160-0001-011-000
Acceptable Financing Cash, Conventional, FHA, VA Loan
Listing Terms Cash, Conventional, FHA, VA Loan
Financing FHA
Special Listing Condition HUD Owned
Read Less Info
Want to know what your home might be worth? Contact us for a FREE valuation!

Our team is ready to help you sell your home for the highest possible price ASAP
Bought with MJ Peterson Real Estate Inc.
GET MORE INFORMATION

Licensed Associate Real Estate Broker | License ID: 10301221928






