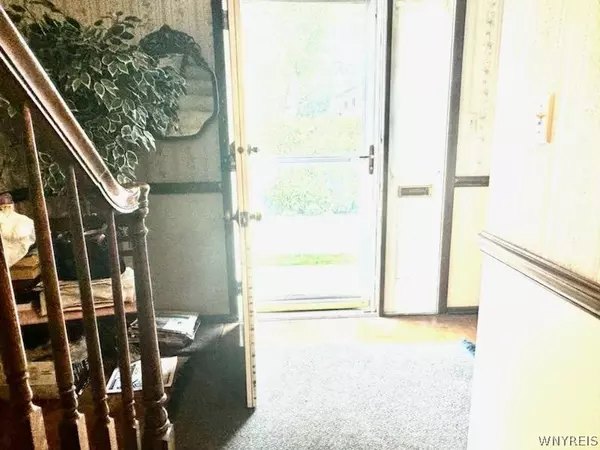$220,000
$234,900
6.3%For more information regarding the value of a property, please contact us for a free consultation.
3 Beds
2 Baths
1,320 SqFt
SOLD DATE : 11/04/2024
Key Details
Sold Price $220,000
Property Type Condo
Sub Type Condominium
Listing Status Sold
Purchase Type For Sale
Square Footage 1,320 sqft
Price per Sqft $166
MLS Listing ID B1541449
Sold Date 11/04/24
Bedrooms 3
Full Baths 1
Half Baths 1
Construction Status Existing
HOA Fees $350/mo
HOA Y/N No
Year Built 1980
Annual Tax Amount $3,127
Lot Size 662 Sqft
Acres 0.0152
Lot Dimensions 20X32
Property Description
Location! Location! Location! Exactly what you've been waiting for, check out this home
in the heart of Buffalo’s Desirable Delaware District and literally steps to Elmwood Avenue.
This wonderful three bedroom/1,5 bath condo is a prime opportunity for you to experience city life!
Priced right to accommodate updates and upgrades, your end unit has its own parking spot, a
separate entrance and a small backyard, once inside, you have a wood parquet foyer to welcome
your guests and hallway leading to half bath and large living/dining room combination. The galley
kitchen, which rounds out the first floor, is easy to work in and boasts its own eating area!
A carpeted stairway leads to the second floor which has a primary suite w/ walk-in closet (w/ dressing area w/ sink) plus two more well sized bedrooms and main bath, The full basement has loads of storage space, solid mechanics and a full kitchen. Why rent when you can own and start building equity? Bring your ides book and imagine the endless possibilities. Just visit, you’ll want to make this space your own!!! . Dogs not allowed 2 cats' limit. Showings begin July 9 @9am
Location
State NY
County Erie
Area Buffalo City-140200
Direction ON West Ferry between Tudor and Elmwood. Drive back ,on the right side near fenced in area.
Rooms
Basement Full, Sump Pump
Interior
Interior Features Entrance Foyer, Eat-in Kitchen, Separate/Formal Living Room, Living/Dining Room, Natural Woodwork, Window Treatments
Heating Gas, Forced Air
Cooling Central Air
Flooring Carpet, Hardwood, Varies, Vinyl
Fireplace No
Window Features Drapes
Appliance Dryer, Dishwasher, Electric Cooktop, Free-Standing Range, Gas Water Heater, Oven, Refrigerator, Washer
Laundry In Basement
Exterior
Utilities Available Cable Available, Sewer Connected, Water Connected
Roof Type Shingle
Porch Open, Porch
Garage No
Building
Lot Description Near Public Transit, Rectangular, Residential Lot
Story 2
Sewer Connected
Water Connected, Public
Level or Stories Two
Structure Type Brick,Vinyl Siding,Copper Plumbing
Construction Status Existing
Schools
School District Buffalo
Others
Pets Allowed Cats OK, Number Limit
HOA Name Andruschat
HOA Fee Include Common Area Maintenance,Common Area Insurance,Maintenance Structure,Reserve Fund,Sewer,Snow Removal,Trash,Water
Senior Community No
Tax ID 140200-100-300-0001-084-000
Acceptable Financing Cash, Conventional, FHA, VA Loan
Listing Terms Cash, Conventional, FHA, VA Loan
Financing Cash
Special Listing Condition Standard
Pets Allowed Cats OK, Number Limit
Read Less Info
Want to know what your home might be worth? Contact us for a FREE valuation!

Our team is ready to help you sell your home for the highest possible price ASAP
Bought with HUNT Real Estate Corporation
GET MORE INFORMATION

Licensed Associate Real Estate Broker | License ID: 10301221928






