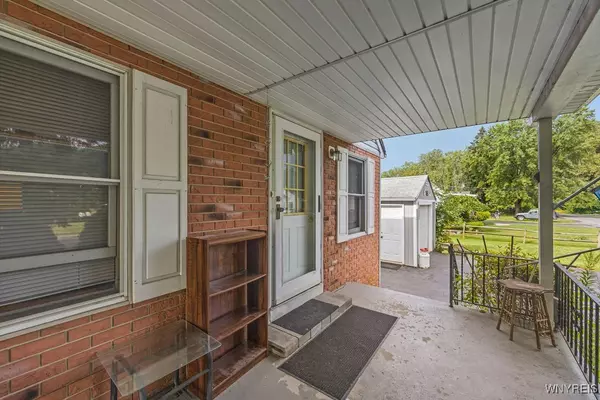$174,500
$169,900
2.7%For more information regarding the value of a property, please contact us for a free consultation.
4 Beds
1 Bath
1,212 SqFt
SOLD DATE : 10/23/2024
Key Details
Sold Price $174,500
Property Type Single Family Home
Sub Type Single Family Residence
Listing Status Sold
Purchase Type For Sale
Square Footage 1,212 sqft
Price per Sqft $143
Subdivision Military Park Sub
MLS Listing ID B1559604
Sold Date 10/23/24
Style Cape Cod
Bedrooms 4
Full Baths 1
Construction Status Existing
HOA Y/N No
Year Built 1955
Annual Tax Amount $2,613
Lot Size 9,600 Sqft
Acres 0.2204
Lot Dimensions 80X120
Property Description
Welcome to this adorable vinyl sided cape located on very quiet dead end street.Sunny front porch greets you into this wonderful home.Cozy eat-in kitchen for your dining pleasure.Living/dining combo perfect for entertaining or just to enjoy this large and bright area.Newer hot water tank.Some updated windows.Covered porch in back overlooking nice yard.Detached one car garage and two sheds for all your storage needs.This lovely home also sits on a double lot for outdoor enjoyment and privacy.Located in Niagara Wheatfield school district.This home had the same owners since the 1970 s.Near to all conveniences such as shopping,mall,banks etc.This is a well cared for home that is warm and cozy and just waiting for its new owner. Showings start immediately with negotiations taking place August 24 ,2024 at 5pm.
Location
State NY
County Niagara
Community Military Park Sub
Area Niagara-293000
Direction Use your favorite GPS
Rooms
Basement Full
Main Level Bedrooms 1
Interior
Interior Features Eat-in Kitchen, Separate/Formal Living Room, Country Kitchen, Living/Dining Room, Bedroom on Main Level, Main Level Primary
Heating Gas, Forced Air
Flooring Carpet, Varies, Vinyl
Fireplace No
Appliance Dryer, Free-Standing Range, Gas Water Heater, Oven, Refrigerator, Washer
Exterior
Exterior Feature Blacktop Driveway
Parking Features Detached
Garage Spaces 1.0
Utilities Available Cable Available, Sewer Connected, Water Connected
Porch Open, Porch
Garage Yes
Building
Lot Description Near Public Transit, Residential Lot
Foundation Block
Sewer Connected
Water Connected, Public
Architectural Style Cape Cod
Structure Type Vinyl Siding
Construction Status Existing
Schools
School District Niagara Wheatfield
Others
Senior Community No
Tax ID 293000-131-054-0001-008-000
Acceptable Financing Cash, Conventional, FHA, VA Loan
Listing Terms Cash, Conventional, FHA, VA Loan
Financing Conventional
Special Listing Condition Standard
Read Less Info
Want to know what your home might be worth? Contact us for a FREE valuation!

Our team is ready to help you sell your home for the highest possible price ASAP
Bought with HUNT Real Estate Corporation
GET MORE INFORMATION

Licensed Associate Real Estate Broker | License ID: 10301221928






