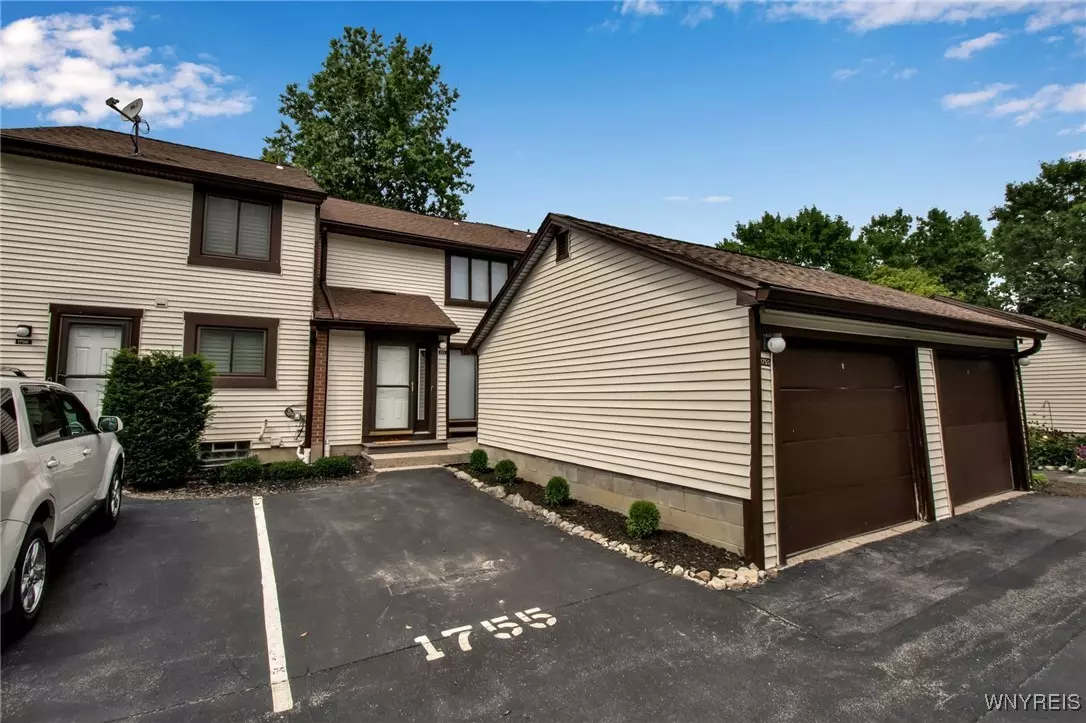$285,000
$219,900
29.6%For more information regarding the value of a property, please contact us for a free consultation.
3 Beds
2 Baths
1,251 SqFt
SOLD DATE : 11/01/2024
Key Details
Sold Price $285,000
Property Type Condo
Sub Type Condominium
Listing Status Sold
Purchase Type For Sale
Square Footage 1,251 sqft
Price per Sqft $227
Subdivision Charlesgate Village Ph 3
MLS Listing ID B1562781
Sold Date 11/01/24
Bedrooms 3
Full Baths 1
Half Baths 1
Construction Status Existing
HOA Fees $295/mo
HOA Y/N No
Year Built 1973
Annual Tax Amount $4,134
Lot Size 910 Sqft
Acres 0.0209
Lot Dimensions 12X76
Property Description
Unlock the door to your dream home at this beautifully updated townhouse! The moment you step inside, you’ll be greeted by new tile and luxury vinyl flooring, fresh drywall, new doors throughout, updated light fixtures, and freshly painted walls and ceilings. The chef's dream kitchen features marble countertops, a breakfast bar, high-end stainless steel appliances, all-new dove-tail soft-close cabinets with a built-in spice rack, and modern light fixtures. The first-floor half bathroom and the full bathroom on the second floor have both been fully updated. Upstairs, you’ll find three spacious bedrooms, each with ample closet space and new carpet and paint. The lower level boasts an oversized laundry room and a finished rec room. This home offers endless possibilities and is a must-see to fully appreciate. Open house Sat 9/7 1-3 and Sunday 9/8 11-1. Offer to be submitted by Wed 9/11 at 3pm.
Location
State NY
County Erie
Community Charlesgate Village Ph 3
Area Amherst-142289
Direction New Road to Greenwood to Charlesgate
Rooms
Basement Egress Windows
Interior
Interior Features Eat-in Kitchen, Solid Surface Counters
Heating Gas, Forced Air
Cooling Central Air
Flooring Carpet, Varies, Vinyl
Fireplace No
Appliance Dishwasher, Free-Standing Range, Gas Water Heater, Microwave, Oven, Refrigerator
Exterior
Parking Features Detached
Garage Spaces 1.0
Pool Association
Utilities Available Sewer Connected, Water Connected
Amenities Available Clubhouse, Playground, Pool
Garage Yes
Building
Lot Description Residential Lot
Story 2
Sewer Connected
Water Connected, Public
Level or Stories Two
Structure Type Vinyl Siding
Construction Status Existing
Schools
School District Williamsville
Others
Pets Allowed Cats OK, Dogs OK, Negotiable, Number Limit
HOA Name R&D Property Management
HOA Fee Include Common Area Maintenance,Common Area Insurance,Insurance,Maintenance Structure,Sewer,Snow Removal,Trash,Water
Senior Community No
Tax ID 142289-028-330-0001-023-000
Acceptable Financing Cash
Listing Terms Cash
Financing Conventional
Special Listing Condition Standard
Pets Allowed Cats OK, Dogs OK, Negotiable, Number Limit
Read Less Info
Want to know what your home might be worth? Contact us for a FREE valuation!

Our team is ready to help you sell your home for the highest possible price ASAP
Bought with Buffalo Home Sellers LLC
GET MORE INFORMATION

Licensed Associate Real Estate Broker | License ID: 10301221928






