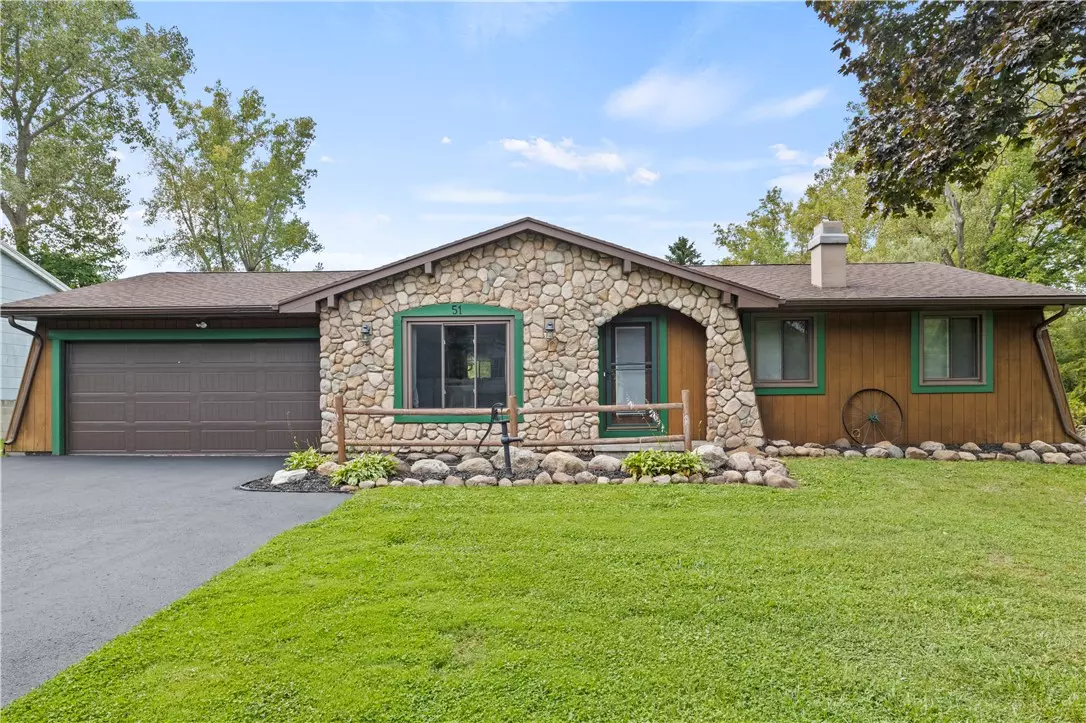$260,000
$219,900
18.2%For more information regarding the value of a property, please contact us for a free consultation.
3 Beds
2 Baths
1,122 SqFt
SOLD DATE : 11/01/2024
Key Details
Sold Price $260,000
Property Type Single Family Home
Sub Type Single Family Residence
Listing Status Sold
Purchase Type For Sale
Square Footage 1,122 sqft
Price per Sqft $231
Subdivision Village Walk Sec I
MLS Listing ID R1566315
Sold Date 11/01/24
Style Ranch
Bedrooms 3
Full Baths 2
Construction Status Existing
HOA Y/N No
Year Built 1974
Annual Tax Amount $6,403
Lot Size 10,454 Sqft
Acres 0.24
Lot Dimensions 70X150
Property Description
Here it is! That Bright, open & updated 3 bedroom 2 full Bath Village Ranch with a 4+ Car heated Tandom Garage w/attached shed area, finished Rec Room w/Wood Burning Fireplace, Large Stamped Concrete Patio area off Dining Room , that overlooks wooded rear setting, that offer's something for everyone! Updates include Mostly all newer Vinyl Thermopane Windows, Newer Pella Sliding Glass Door, Newer Front Entry door, 2 Brand New Heater's in Garage, Kitchen & Bath Cabinetry's, some Floorings, Light Fixtures & so much more! Nicely landscaped with stone front as well! All this & more situated on a nice size village lot, within walking distance to Canal, downtown Village area & schools! Low Spencerport Electric & Village Amenities, such as refuse pick up, also a plus! All appliances remain, immediate possession! Seller's have not used Fireplace, so condition unknown. Delayed negotiations until 9/24/24 at 2 p.m..
Location
State NY
County Monroe
Community Village Walk Sec I
Area Spencerport-Village-263801
Direction Village Walk runs north off Brockport Rd., which runs west off Rt. 259/Union St., just south of Village Business district.
Rooms
Basement Full, Partially Finished, Sump Pump
Main Level Bedrooms 3
Interior
Interior Features Ceiling Fan(s), Eat-in Kitchen, Separate/Formal Living Room, Other, See Remarks, Sliding Glass Door(s), Storage, Window Treatments, Bedroom on Main Level, Main Level Primary, Workshop
Heating Electric, Forced Air
Cooling Central Air
Flooring Carpet, Luxury Vinyl, Resilient, Varies
Fireplaces Number 1
Fireplace Yes
Window Features Drapes,Thermal Windows
Appliance Dryer, Dishwasher, Electric Oven, Electric Range, Electric Water Heater, Microwave, Refrigerator, Washer
Laundry In Basement
Exterior
Exterior Feature Blacktop Driveway, Patio
Parking Features Attached
Garage Spaces 4.0
Utilities Available Cable Available, Sewer Connected, Water Connected
Roof Type Asphalt
Handicap Access Other
Porch Open, Patio, Porch
Garage Yes
Building
Lot Description Other, Rectangular, Residential Lot, See Remarks
Story 1
Foundation Block
Sewer Connected
Water Connected, Public
Architectural Style Ranch
Level or Stories One
Additional Building Other
Structure Type Cedar,Composite Siding,Other,Stone,See Remarks,Copper Plumbing
Construction Status Existing
Schools
School District Spencerport
Others
Senior Community No
Tax ID 263801-086-160-0005-016-000
Acceptable Financing Cash, Conventional, FHA, VA Loan
Listing Terms Cash, Conventional, FHA, VA Loan
Financing Cash
Special Listing Condition Standard
Read Less Info
Want to know what your home might be worth? Contact us for a FREE valuation!

Our team is ready to help you sell your home for the highest possible price ASAP
Bought with Hunt Real Estate ERA/Columbus
GET MORE INFORMATION
Licensed Associate Real Estate Broker | License ID: 10301221928






