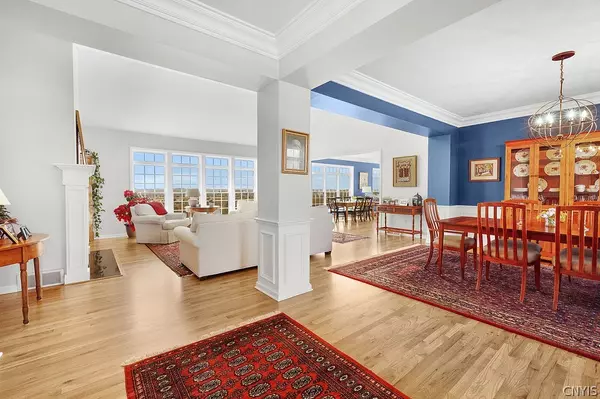$729,000
$729,000
For more information regarding the value of a property, please contact us for a free consultation.
4 Beds
4 Baths
3,447 SqFt
SOLD DATE : 11/01/2024
Key Details
Sold Price $729,000
Property Type Single Family Home
Sub Type Single Family Residence
Listing Status Sold
Purchase Type For Sale
Square Footage 3,447 sqft
Price per Sqft $211
Subdivision Wellington Heights
MLS Listing ID S1536932
Sold Date 11/01/24
Style Ranch,Transitional
Bedrooms 4
Full Baths 4
Construction Status Existing
HOA Y/N No
Year Built 2004
Annual Tax Amount $12,766
Lot Size 3.270 Acres
Acres 3.27
Lot Dimensions 148X309
Property Description
From the very beginning, the design of Charles Road residences on the western end was to capture the awe-inspiring views while blending in with the natural landscape. This luxurious home embodies that vision and creates a setting that fosters pure delight, inside and out. Built by David Stringer just two decades ago, the interior is spacious and inviting, replete with wonderful finishes and amenities. The main floor consists of a seamless design weaving the living, dining, kitchen and family areas together. Quartz countertops, high end appliances and a large gas fireplace are just some of the attributes. The primary bedroom and bath are generous in size with two separate closets and a stackable washer and dryer. The other main floor bedroom has an adjacent full bathroom. The lower level has two additional spacious bedrooms, two full baths, a kitchen, gas fireplace, stackable washer and dryer and large family room. This area could be an ideal in-law suite or revered spot for guests who will never want to leave! Outside is crowned with a huge deck and generous lawn to take in the year-round views. There are even roof mounted solar panels! Elegance, comfort and location in spades...
Location
State NY
County Madison
Community Wellington Heights
Area Cazenovia-252289
Direction From the Village of Cazenovia travel east on Route 20 1.3 miles to Stone Quarry Road. Turn right/south and travel .9 mile to Charles Road. Turn right/west and this home is on the left/south side after .2 mile.
Rooms
Basement Full, Finished, Walk-Out Access, Sump Pump
Main Level Bedrooms 2
Interior
Interior Features Ceiling Fan(s), Cathedral Ceiling(s), Separate/Formal Dining Room, Entrance Foyer, Eat-in Kitchen, Separate/Formal Living Room, Guest Accommodations, Granite Counters, Jetted Tub, Kitchen Island, Kitchen/Family Room Combo, Living/Dining Room, See Remarks, Second Kitchen, Storage, Natural Woodwork, Window Treatments, Bedroom on Main Level, In-Law Floorplan, Main Level Primary, Primary Suite
Heating Gas, Baseboard, Forced Air
Cooling Central Air
Flooring Carpet, Hardwood, Tile, Varies
Fireplaces Number 2
Fireplace Yes
Window Features Drapes,Thermal Windows
Appliance Built-In Range, Built-In Oven, Built-In Refrigerator, Dryer, Dishwasher, Electric Cooktop, Exhaust Fan, Electric Oven, Electric Range, Gas Cooktop, Gas Oven, Gas Range, Gas Water Heater, Microwave, Refrigerator, Range Hood, Washer, Water Softener Owned
Laundry In Basement, Main Level
Exterior
Exterior Feature Blacktop Driveway, Deck
Parking Features Attached
Garage Spaces 2.0
Fence Pet Fence
Utilities Available Cable Available, High Speed Internet Available
Roof Type Asphalt,Shingle
Porch Deck, Open, Porch
Garage Yes
Building
Lot Description Cul-De-Sac, Irregular Lot, Residential Lot
Story 1
Foundation Block
Sewer Septic Tank
Water Well
Architectural Style Ranch, Transitional
Level or Stories One
Structure Type Fiber Cement,Frame,Stone,Wood Siding,Copper Plumbing,PEX Plumbing
Construction Status Existing
Schools
Elementary Schools Burton Street Elementary
Middle Schools Cazenovia Middle
High Schools Cazenovia High
School District Cazenovia
Others
Senior Community No
Tax ID 252289-107-001-0001-022-117-0000
Acceptable Financing Cash, Conventional
Listing Terms Cash, Conventional
Financing Conventional
Special Listing Condition Standard
Read Less Info
Want to know what your home might be worth? Contact us for a FREE valuation!

Our team is ready to help you sell your home for the highest possible price ASAP
Bought with eXp Realty
GET MORE INFORMATION

Licensed Associate Real Estate Broker | License ID: 10301221928






