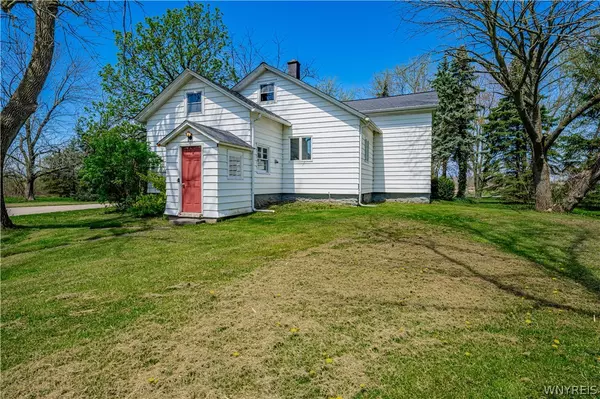$250,000
$325,000
23.1%For more information regarding the value of a property, please contact us for a free consultation.
3 Beds
1 Bath
1,338 SqFt
SOLD DATE : 10/29/2024
Key Details
Sold Price $250,000
Property Type Single Family Home
Sub Type Single Family Residence
Listing Status Sold
Purchase Type For Sale
Square Footage 1,338 sqft
Price per Sqft $186
MLS Listing ID B1542194
Sold Date 10/29/24
Style Farmhouse
Bedrooms 3
Full Baths 1
Construction Status Existing
HOA Y/N No
Year Built 1875
Annual Tax Amount $5,043
Lot Size 8.250 Acres
Acres 8.25
Lot Dimensions 600X600
Property Description
Public
Remarks: Owned for generations by the Lederhouse Family, this parcel offers a circa 1875, 3 BR 1 BATH Farmhouse, 30' x 48' shop, traditional gambrel style barn and other outbuildings. This parcel consists of approximately 18 acres to be divided from a larger parcel. The Town of Porter is a farming community and this parcel falls within the Agricultural District and the Niagara fruit belt. Also close to both Lake Ontario and the Niagara River. Explore the possibilities and take advantage of this opportunity. Wilson Schools. Additional acreage is available.
Location
State NY
County Niagara
Area Porter-293489
Direction YOUNGSTOWN WILSON RD JUST WEST OF DICKERSONVILLE ROAD.
Rooms
Basement Full, Sump Pump
Main Level Bedrooms 1
Interior
Interior Features Separate/Formal Dining Room, Separate/Formal Living Room, Natural Woodwork, Bedroom on Main Level
Heating Electric, Gas, Baseboard, Hot Water
Flooring Carpet, Hardwood, Varies, Vinyl
Fireplace No
Appliance Electric Oven, Electric Range, Electric Water Heater, Free-Standing Range, Oven, Refrigerator
Laundry In Basement, Main Level
Exterior
Exterior Feature Concrete Driveway
Parking Features Detached
Garage Spaces 3.0
Utilities Available Cable Available, High Speed Internet Available, Water Connected
Roof Type Asphalt,Shingle
Garage Yes
Building
Lot Description Agricultural, Rectangular, Wooded
Foundation Stone
Sewer Septic Tank
Water Connected, Public
Architectural Style Farmhouse
Additional Building Barn(s), Outbuilding
Structure Type Aluminum Siding,Steel Siding,Wood Siding,Copper Plumbing,PEX Plumbing
Construction Status Existing
Schools
School District Wilson
Others
Senior Community No
Tax ID 293489-033-000-0002-019-000
Acceptable Financing Cash, Conventional, USDA Loan
Horse Property true
Listing Terms Cash, Conventional, USDA Loan
Financing Cash
Special Listing Condition Trust
Read Less Info
Want to know what your home might be worth? Contact us for a FREE valuation!

Our team is ready to help you sell your home for the highest possible price ASAP
Bought with Farley Real Estate Enterprises
GET MORE INFORMATION

Licensed Associate Real Estate Broker | License ID: 10301221928






