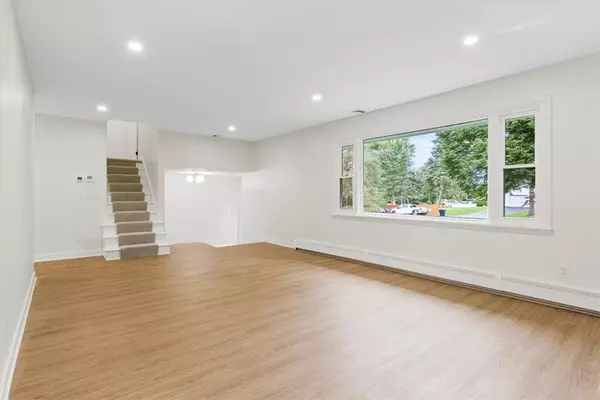$400,000
$379,000
5.5%For more information regarding the value of a property, please contact us for a free consultation.
4 Beds
3 Baths
2,518 SqFt
SOLD DATE : 10/03/2024
Key Details
Sold Price $400,000
Property Type Single Family Home
Sub Type Single Family Residence
Listing Status Sold
Purchase Type For Sale
Square Footage 2,518 sqft
Price per Sqft $158
MLS Listing ID R1558932
Sold Date 10/03/24
Style Split Level
Bedrooms 4
Full Baths 2
Half Baths 1
Construction Status Existing
HOA Y/N No
Year Built 1968
Annual Tax Amount $6,730
Lot Size 0.620 Acres
Acres 0.62
Lot Dimensions 81X230
Property Description
This beautifully remodeled 4-bedroom, 2.5-bath home in the sought-after Penfield School District offers a blend of luxury and comfort. The spacious master suite is a true retreat, featuring a large walk-in closet and a stunning master bath with a walk-in shower and elegant marble tile. The custom kitchen is a chef’s dream, boasting a breakfast bar, stainless steel appliances, and luxury vinyl flooring. Every detail has been considered in this home, including a brand-new tear-off roof, new construction windows, and a new garage door and exterior doors. The upgraded 200-amp electrical panel and riser ensure the home is equipped for modern living, while the high-efficiency HVAC heat pump with multiple zones provides optimal comfort year-round. This home is move-in ready, offering both style and function in a prime location. Offers Due Monday the 19th @ 6 pm.
Location
State NY
County Wayne
Area Walworth-544400
Direction Heading east on RT. 441 take a right onto Fairview Dr.
Rooms
Basement Full, Finished, Sump Pump
Interior
Interior Features Breakfast Bar, Ceiling Fan(s), Den, Separate/Formal Dining Room, Eat-in Kitchen, Quartz Counters, Sliding Glass Door(s), Storage, Programmable Thermostat
Heating Ductless, Electric, Gas, Heat Pump, Zoned, Baseboard, Hot Water
Cooling Ductless, Heat Pump, Zoned
Flooring Carpet, Luxury Vinyl, Varies
Fireplace No
Window Features Thermal Windows
Appliance Dishwasher, Disposal, Gas Oven, Gas Range, Gas Water Heater, Refrigerator
Exterior
Exterior Feature Blacktop Driveway, Deck
Parking Features Attached
Garage Spaces 2.0
Utilities Available Sewer Connected, Water Connected
Roof Type Asphalt
Porch Deck
Garage Yes
Building
Lot Description Agricultural, Cul-De-Sac, Pie Shaped Lot, Residential Lot
Story 1
Foundation Block
Sewer Connected
Water Connected, Public
Architectural Style Split Level
Level or Stories One
Additional Building Second Garage
Structure Type Wood Siding,Copper Plumbing,PEX Plumbing
Construction Status Existing
Schools
School District Penfield
Others
Senior Community No
Tax ID 544400-061-114-0017-210-191-0000
Acceptable Financing Cash, Conventional, FHA, USDA Loan, VA Loan
Listing Terms Cash, Conventional, FHA, USDA Loan, VA Loan
Financing Conventional
Special Listing Condition Standard
Read Less Info
Want to know what your home might be worth? Contact us for a FREE valuation!

Our team is ready to help you sell your home for the highest possible price ASAP
Bought with Colin Dombek Realty Inc
GET MORE INFORMATION

Licensed Associate Real Estate Broker | License ID: 10301221928






