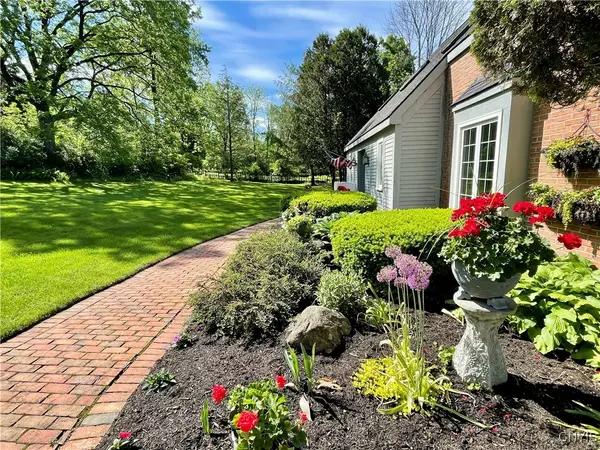$600,000
$630,000
4.8%For more information regarding the value of a property, please contact us for a free consultation.
4 Beds
4 Baths
3,360 SqFt
SOLD DATE : 10/31/2024
Key Details
Sold Price $600,000
Property Type Single Family Home
Sub Type Single Family Residence
Listing Status Sold
Purchase Type For Sale
Square Footage 3,360 sqft
Price per Sqft $178
MLS Listing ID S1561550
Sold Date 10/31/24
Style Colonial
Bedrooms 4
Full Baths 3
Half Baths 1
Construction Status Existing
HOA Y/N No
Year Built 1982
Annual Tax Amount $13,213
Lot Size 2.350 Acres
Acres 2.35
Lot Dimensions 221X477
Property Description
Discover this amazing home just outside the vibrant village of Cazenovia, within walking distance of its amenities. This exquisite residence features four spacious bedrooms, three and a half baths, a beautifully renovated kitchen, and remodeled bathrooms, all impeccably maintained. Hardwood floors and built-ins throughout the main living area add to the home's charm and functionality. Situated on 2.35 serene acres, the property offers unparalleled privacy. Enjoy the lush yard, inviting inground pool, and patio area, perfect for relaxation and entertaining. The home also includes first-floor laundry and plenty of storage space throughout. Experience the best of both worlds with the proximity to village life and the tranquility of a private oasis. Don’t miss this chance to make this stunning home yours.
Location
State NY
County Madison
Area Cazenovia-252289
Direction From Cazenovia village, take Sullivan St which becomes Ridge Rd. Property will be on the left past Wright Rd & before Hoffman Rd. Look for real estate sign.
Rooms
Basement Crawl Space, Partial
Main Level Bedrooms 1
Interior
Interior Features Breakfast Bar, Separate/Formal Dining Room, Entrance Foyer, Eat-in Kitchen, Separate/Formal Living Room, Granite Counters, Kitchen Island, Natural Woodwork, Main Level Primary, Primary Suite, Workshop
Heating Gas, Hot Water
Flooring Carpet, Ceramic Tile, Hardwood, Varies
Fireplaces Number 1
Fireplace Yes
Appliance Dryer, Dishwasher, Gas Cooktop, Gas Oven, Gas Range, Gas Water Heater, Microwave, Refrigerator, Washer, Water Softener Owned
Laundry Main Level
Exterior
Exterior Feature Gravel Driveway, Pool
Parking Features Attached
Garage Spaces 2.0
Pool In Ground
Utilities Available Cable Available, High Speed Internet Available
Roof Type Asphalt
Porch Open, Porch
Garage Yes
Building
Lot Description Residential Lot
Story 2
Foundation Block
Sewer Septic Tank
Water Well
Architectural Style Colonial
Level or Stories Two
Additional Building Shed(s), Storage
Structure Type Wood Siding,Copper Plumbing
Construction Status Existing
Schools
Elementary Schools Burton Street Elementary
Middle Schools Cazenovia Middle
High Schools Cazenovia High
School District Cazenovia
Others
Senior Community No
Tax ID 252289-085-000-0002-006-004-0000
Acceptable Financing Cash, Conventional, VA Loan
Listing Terms Cash, Conventional, VA Loan
Financing Conventional
Special Listing Condition Standard
Read Less Info
Want to know what your home might be worth? Contact us for a FREE valuation!

Our team is ready to help you sell your home for the highest possible price ASAP
Bought with Howard Hanna Real Estate
GET MORE INFORMATION

Licensed Associate Real Estate Broker | License ID: 10301221928






