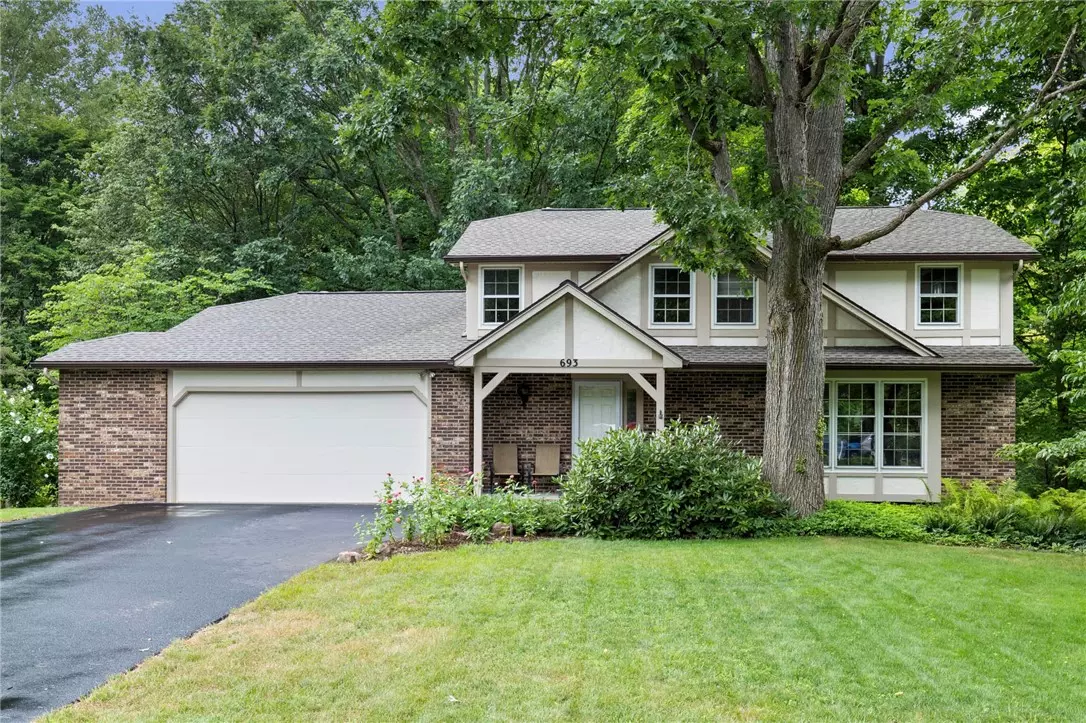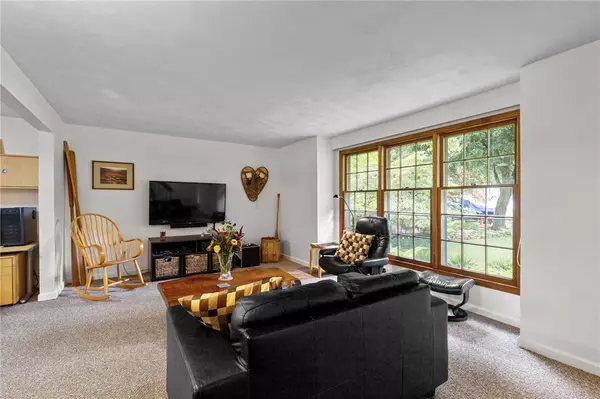$408,000
$320,000
27.5%For more information regarding the value of a property, please contact us for a free consultation.
3 Beds
3 Baths
1,904 SqFt
SOLD DATE : 10/29/2024
Key Details
Sold Price $408,000
Property Type Single Family Home
Sub Type Single Family Residence
Listing Status Sold
Purchase Type For Sale
Square Footage 1,904 sqft
Price per Sqft $214
Subdivision Klem Homestead Sec 02
MLS Listing ID R1558296
Sold Date 10/29/24
Style Colonial,Two Story,Tudor,Traditional
Bedrooms 3
Full Baths 2
Half Baths 1
Construction Status Existing
HOA Y/N No
Year Built 1980
Annual Tax Amount $7,296
Lot Size 0.360 Acres
Acres 0.36
Lot Dimensions 51X150
Property Description
Beautifully maintained Schantz built classic two-story, 3 bedroom, 2.5 bath home; desigened as the builder model, located on a private cul-de-sac. Pride of ownership exudes throughout. You'll love the openness of the spacious eat-in kitchen open to a sunlit family room with a freestanding wood burning stove, vaulted ceiling, and dual skylights. Pella sliders off the kitchen and dining room lead to an extra-large rear deck with a natural gas hookup for an outdoor grill, overlooking a private yard that backs up to a Special Park District. The living room and dining room (now used as an office) combo is perfect for hosting family & friends during special occasions. Who doesn't love a first floor laundry! Newer hardwood floors in the upstairs hallway flowing into the large primary suite with walk-in closet. There's plenty of room in the basement to work on those projects, tons of storage and there's even a room that could be an office. New tear-off roof with transferable warranty (2022), high efficiency furnace and central air conditioning system (2013) and driveway (2017). Come view this beautiful home! Delayed negotiations until August 20, 2024 @ noon.
Location
State NY
County Monroe
Community Klem Homestead Sec 02
Area Webster-265489
Direction NY 104 E to Holt Rd exit toward, left onto Holt Rd, right onto Woodbridge Ln, left onto Finchingfield Ln, left onto Ashdon Cir.
Rooms
Basement Crawl Space, Full
Interior
Interior Features Cathedral Ceiling(s), Separate/Formal Dining Room, Eat-in Kitchen, Separate/Formal Living Room, Kitchen/Family Room Combo, Pantry, Sliding Glass Door(s), Skylights, Natural Woodwork, Window Treatments, Programmable Thermostat, Workshop
Heating Gas, Forced Air
Cooling Central Air
Flooring Carpet, Hardwood, Laminate, Tile, Varies, Vinyl
Fireplace No
Window Features Drapes,Skylight(s),Thermal Windows
Appliance Dryer, Dishwasher, Disposal, Gas Oven, Gas Range, Gas Water Heater, Refrigerator, Washer
Laundry Main Level
Exterior
Exterior Feature Blacktop Driveway, Deck, Private Yard, See Remarks, TV Antenna
Parking Features Attached
Garage Spaces 2.5
Utilities Available Cable Available, High Speed Internet Available, Sewer Connected, Water Connected
Roof Type Asphalt
Porch Deck, Open, Porch
Garage Yes
Building
Lot Description Cul-De-Sac, Pie Shaped Lot, Residential Lot, Wooded
Story 2
Foundation Block
Sewer Connected
Water Connected, Public
Architectural Style Colonial, Two Story, Tudor, Traditional
Level or Stories Two
Structure Type Brick,Wood Siding,Copper Plumbing
Construction Status Existing
Schools
School District Webster
Others
Senior Community No
Tax ID 265489-065-130-0001-008-000
Acceptable Financing Cash, Conventional, FHA, VA Loan
Listing Terms Cash, Conventional, FHA, VA Loan
Financing Other,See Remarks
Special Listing Condition Standard
Read Less Info
Want to know what your home might be worth? Contact us for a FREE valuation!

Our team is ready to help you sell your home for the highest possible price ASAP
Bought with Elysian Homes by Mark Siwiec and Associates
GET MORE INFORMATION
Licensed Associate Real Estate Broker | License ID: 10301221928






