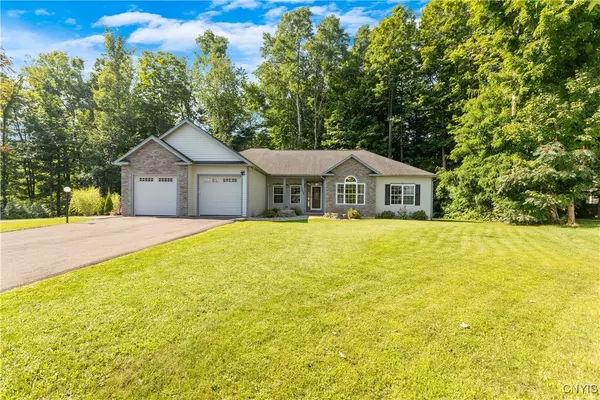$490,000
$489,500
0.1%For more information regarding the value of a property, please contact us for a free consultation.
3 Beds
3 Baths
2,392 SqFt
SOLD DATE : 10/23/2024
Key Details
Sold Price $490,000
Property Type Single Family Home
Sub Type Single Family Residence
Listing Status Sold
Purchase Type For Sale
Square Footage 2,392 sqft
Price per Sqft $204
Subdivision Springs Woods Sub
MLS Listing ID S1561447
Sold Date 10/23/24
Style Ranch
Bedrooms 3
Full Baths 2
Half Baths 1
Construction Status Existing
HOA Y/N No
Year Built 2014
Annual Tax Amount $14,730
Lot Size 0.347 Acres
Acres 0.3468
Lot Dimensions 76X196
Property Description
SPRAWLING 3 bedroom 2.5 bath Ranch just under 2400 sqft! Beautiful kitchen with built-in SS appliances granite counters with loads of counter space and cabinet space. It has a Breakfast bar or enjoy the eat-in area with great windows for loads of natural light. It also has a formal dining room with tray ceiling. The kitchen flows nicely into the great room area with soaring ceilings, gas fireplace and hardwood floors. Off the great room is the sun drenched office / den area with new carpeting. The over-sized owners suite has a sitting area, 2 walk-in closets and BIG master bath with walk-in shower and jet tub. On the opposite side of the home is 2 nice size bedrooms with their own bathroom suite with 2 sinks and walk-in closets. Some just done updates include new carpet in all the bedrooms, many new light fixtures and the interior was just painted. On the same floor you also have a full laundry and a separate half bath. This is truly ONE FLOOR living! The garage is HUGE and can fit 4 cars. Lets not forget the generator for back-up power! A great home that sits on dead end cul-de-sac so no through traffic!. A Must see!
Location
State NY
County Onondaga
Community Springs Woods Sub
Area Lysander-313689
Direction Route 370 to Springwoods house on the right
Rooms
Basement Full
Main Level Bedrooms 3
Interior
Interior Features Breakfast Bar, Dining Area, Den, Eat-in Kitchen, Granite Counters, Jetted Tub, Kitchen Island, Pantry, Bedroom on Main Level, Main Level Primary, Primary Suite
Heating Gas, Forced Air
Cooling Central Air
Flooring Carpet, Ceramic Tile, Hardwood, Varies
Fireplaces Number 1
Equipment Generator
Fireplace Yes
Appliance Built-In Range, Built-In Oven, Dishwasher, Electric Cooktop, Exhaust Fan, Disposal, Gas Water Heater, Microwave, Refrigerator, Range Hood
Laundry Main Level
Exterior
Exterior Feature Blacktop Driveway
Parking Features Attached
Garage Spaces 2.0
Utilities Available Cable Available, Sewer Connected, Water Connected
Roof Type Asphalt,Shingle
Handicap Access Low Threshold Shower, No Stairs
Porch Open, Porch
Garage Yes
Building
Lot Description Cul-De-Sac, Residential Lot, Wooded
Story 1
Foundation Block
Sewer Connected
Water Connected, Public
Architectural Style Ranch
Level or Stories One
Structure Type Stone,Vinyl Siding,Copper Plumbing
Construction Status Existing
Schools
School District Baldwinsville
Others
Senior Community No
Tax ID 313689-059-000-0004-026-000-0000
Acceptable Financing Cash, Conventional, FHA, VA Loan
Listing Terms Cash, Conventional, FHA, VA Loan
Financing Cash
Special Listing Condition Standard
Read Less Info
Want to know what your home might be worth? Contact us for a FREE valuation!

Our team is ready to help you sell your home for the highest possible price ASAP
Bought with Howard Hanna Real Estate
GET MORE INFORMATION

Licensed Associate Real Estate Broker | License ID: 10301221928






