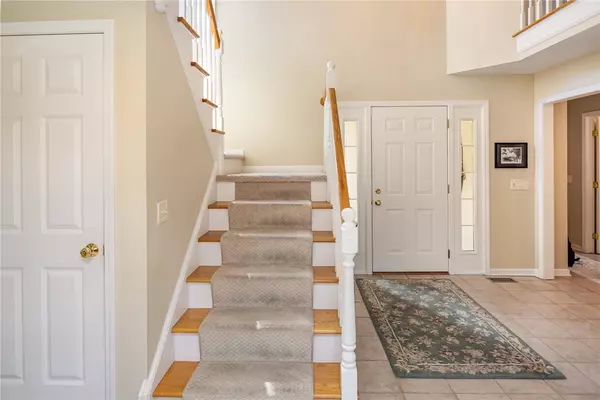$425,000
$424,900
For more information regarding the value of a property, please contact us for a free consultation.
4 Beds
3 Baths
2,335 SqFt
SOLD DATE : 10/22/2024
Key Details
Sold Price $425,000
Property Type Single Family Home
Sub Type Single Family Residence
Listing Status Sold
Purchase Type For Sale
Square Footage 2,335 sqft
Price per Sqft $182
Subdivision Hedges Lakeside Villas
MLS Listing ID R1557701
Sold Date 10/22/24
Style Patio Home
Bedrooms 4
Full Baths 2
Half Baths 1
Construction Status Existing
HOA Fees $475/mo
HOA Y/N No
Year Built 1999
Annual Tax Amount $9,937
Lot Size 6,098 Sqft
Acres 0.14
Lot Dimensions 47X107
Property Description
R1555915 Cross listed! Welcome to HEDGES LAKESIDE VILLA WATERFRONT COMMUNITY! This amazing opportunity awaits you for easy living in a pristine community. This villa offers 3 full bedrooms and 2.5 bathrooms with a partially finished basement with egress window. Currently used as a den/office this could also be used as a bedroom (approx additional 300 sf) Tons of natural light fills all of the rooms and the home truly embraces the outdoors. The living room boasts an 18 foot tray ceiling and windows on 3 walls. Gorgeous hardwood floors, hot water tank is 3 years old, furance & ac is 4 years old. Kitchen offers tons of counter space, new appliances, breakbar and eat in area with sliders leading to deck and gardens. Primary bedroom provides wonderful space with a fully remodeled bathroom with soaking tub, shower, vanity and heated towel rack and walk in closet. First floor laundry, 1/2 bath and open floor plan for gatherings. Enjoy the clubhouse, inground pool over looking Lake Ontario or walk over to Hedges for dinner. Pride of Ownership and attention to detail is at every turn. Come call this one HOME !!!
Location
State NY
County Monroe
Community Hedges Lakeside Villas
Area Webster-265489
Direction Located next to Hedges - FIve Mile Line Road to the end at the lake to Regatta to Cuddy Cove
Body of Water Lake Ontario
Rooms
Basement Egress Windows, Full, Partially Finished, Sump Pump
Interior
Interior Features Breakfast Bar, Ceiling Fan(s), Cathedral Ceiling(s), Separate/Formal Dining Room, Eat-in Kitchen, Separate/Formal Living Room, Pantry, Sliding Glass Door(s), Bath in Primary Bedroom
Heating Gas, Forced Air
Cooling Central Air
Flooring Carpet, Hardwood, Tile, Varies
Fireplaces Number 1
Fireplace Yes
Appliance Double Oven, Dryer, Dishwasher, Gas Oven, Gas Range, Gas Water Heater, Microwave, Refrigerator, Washer
Laundry Main Level
Exterior
Exterior Feature Deck
Parking Features Attached
Garage Spaces 2.0
Pool Association, Community
Utilities Available Cable Available, High Speed Internet Available, Sewer Connected, Water Connected
Amenities Available Clubhouse, Pool, Tennis Court(s)
Waterfront Description Lake
Roof Type Asphalt
Porch Deck
Garage Yes
Building
Lot Description Cul-De-Sac, Residential Lot
Story 2
Sewer Connected
Water Connected, Public
Architectural Style Patio Home
Level or Stories Two
Structure Type Brick,Vinyl Siding
Construction Status Existing
Schools
School District Webster
Others
Pets Allowed Cats OK, Dogs OK
HOA Name Realty Performance Grp
HOA Fee Include Common Area Maintenance,Common Area Insurance,Insurance,Maintenance Structure,Reserve Fund,Snow Removal,Trash
Senior Community No
Tax ID 265489-050-050-0001-051-000
Acceptable Financing Cash, Conventional, FHA, VA Loan
Listing Terms Cash, Conventional, FHA, VA Loan
Financing Conventional
Special Listing Condition Standard
Pets Allowed Cats OK, Dogs OK
Read Less Info
Want to know what your home might be worth? Contact us for a FREE valuation!

Our team is ready to help you sell your home for the highest possible price ASAP
Bought with RE/MAX Plus
GET MORE INFORMATION
Licensed Associate Real Estate Broker | License ID: 10301221928






