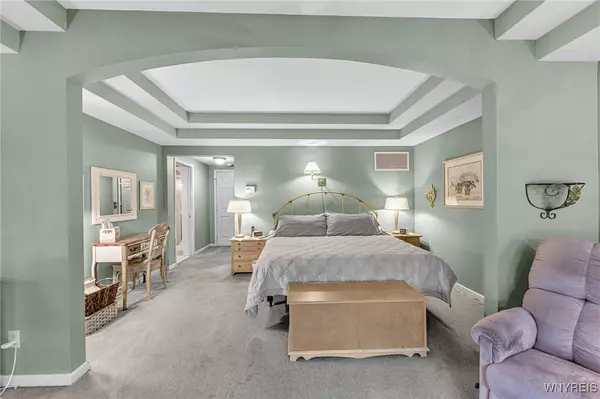$470,000
$420,000
11.9%For more information regarding the value of a property, please contact us for a free consultation.
4 Beds
3 Baths
2,396 SqFt
SOLD DATE : 10/29/2024
Key Details
Sold Price $470,000
Property Type Single Family Home
Sub Type Single Family Residence
Listing Status Sold
Purchase Type For Sale
Square Footage 2,396 sqft
Price per Sqft $196
Subdivision Town/ Pendleton
MLS Listing ID B1557047
Sold Date 10/29/24
Style Ranch
Bedrooms 4
Full Baths 2
Half Baths 1
Construction Status Existing
HOA Y/N No
Year Built 1972
Annual Tax Amount $6,677
Lot Size 3.000 Acres
Acres 3.0
Lot Dimensions 131X612
Property Description
Charming Stone-Front Ranch on 3 Acres – A Perfect Blend of Elegance and Comfort!
Discover the epitome of serene country living with this stunning 2,400 sq ft stone-front ranch, nestled on3 acres. This enchanting home offers a perfect blend charm and modern convenience, Sq ft measured by appraisal
Step inside to experience an open & airy great room where a cozy fireplace serves as the heart of the home, ideal for relaxing evenings or entertaining friends and family. The seamless flow continues into a spacious three-season room, bathed in natural light and offering breathtaking views of the lush yard. This versatile space opens directly onto a large deck, perfect for outdoor dining, gardening, or simply enjoying the tranquility of your private oasis. Retreat to the primary suite, a luxurious sanctuary complete with a separate vanities, water closet, and a generous walk-in closet. This well-appointed space is designed to offer both privacy and comfort, making it the ideal escape at the end of the day.
Adding to the property’s allure is a charming 26x22barn
Seller reserves the right to delay negotiations offers due 8/12/ 10am
Location
State NY
County Niagara
Community Town/ Pendleton
Area Pendleton-293200
Direction GPS to property
Rooms
Basement Full, Partial, Partially Finished, Sump Pump
Main Level Bedrooms 4
Interior
Interior Features Ceiling Fan(s), Cathedral Ceiling(s), Separate/Formal Dining Room, Separate/Formal Living Room, Sliding Glass Door(s), Natural Woodwork, Bedroom on Main Level, Bath in Primary Bedroom, Main Level Primary, Primary Suite
Heating Gas, Forced Air
Cooling Central Air
Flooring Carpet, Ceramic Tile, Hardwood, Tile, Varies
Fireplaces Number 1
Fireplace Yes
Appliance Dishwasher, Free-Standing Range, Gas Water Heater, Oven
Laundry Main Level
Exterior
Exterior Feature Blacktop Driveway, Deck, Fence, Patio
Parking Features Attached
Garage Spaces 2.5
Fence Partial
Utilities Available Cable Available, Sewer Connected, Water Connected
Roof Type Asphalt
Porch Deck, Enclosed, Open, Patio, Porch
Garage Yes
Building
Lot Description Irregular Lot, Rural Lot
Story 1
Foundation Poured
Sewer Connected
Water Connected, Public
Architectural Style Ranch
Level or Stories One
Additional Building Barn(s), Outbuilding, Shed(s), Storage
Structure Type Frame,Stone,Copper Plumbing
Construction Status Existing
Schools
School District Starpoint
Others
Senior Community No
Tax ID 293200-150-003-0001-007-002
Acceptable Financing Cash, Conventional, FHA, VA Loan
Listing Terms Cash, Conventional, FHA, VA Loan
Financing Cash
Special Listing Condition Standard
Read Less Info
Want to know what your home might be worth? Contact us for a FREE valuation!

Our team is ready to help you sell your home for the highest possible price ASAP
Bought with Howard Hanna WNY Inc
GET MORE INFORMATION

Licensed Associate Real Estate Broker | License ID: 10301221928






