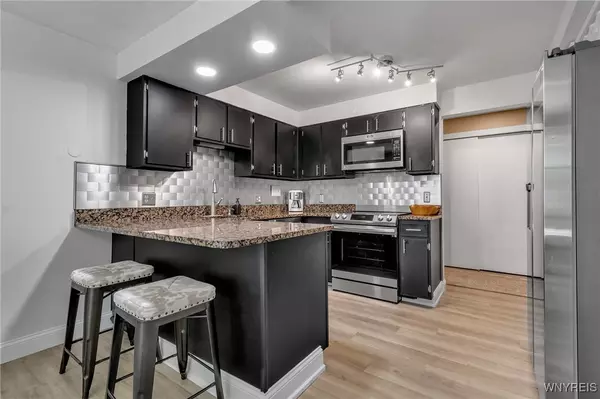$215,000
$169,900
26.5%For more information regarding the value of a property, please contact us for a free consultation.
2 Beds
1 Bath
1,028 SqFt
SOLD DATE : 10/29/2024
Key Details
Sold Price $215,000
Property Type Condo
Sub Type Condominium
Listing Status Sold
Purchase Type For Sale
Square Footage 1,028 sqft
Price per Sqft $209
Subdivision Glen Pks Condo
MLS Listing ID B1558642
Sold Date 10/29/24
Bedrooms 2
Full Baths 1
Construction Status Existing
HOA Fees $266/mo
HOA Y/N No
Year Built 1973
Annual Tax Amount $2,536
Lot Size 871 Sqft
Acres 0.02
Lot Dimensions 20X46
Property Description
Welcome home to this stunning & highly desirable first floor, two bedroom condo in the Ransom Oaks Community! Bright and open kitchen features new custom shaker-style cabinets with two pantries w/ pull out drawers, wine racks, granite countertops with breakfast bar, undermount Blanco sink & all new top of the line stainless steel appliances. Spacious dining area has beautiful light fixture & remote blinds for your convenience. Large living room features gorgeous modern accent wall and has sliding glass door with custom Bali blinds that leads to private covered patio and extra storage area. Bathroom was completely renovated in 2021 and has gorgeous tile and modern fixtures throughout. Maintenance-free luxury vinyl plank flooring throughout, new vinyl replacement windows & slider & brand new furnace and A/C this year. Primary bedroom has walk-in closet. This home has been meticulously maintained by its owners. Truly nothing left to do but move in. Ransom Oaks offers many unique amenities including 3 swimming pools, tennis courts, club houses, etc. Right next to Glen Oaks golf course! Any offers will be reviewed Tuesday, 8/20.
Location
State NY
County Erie
Community Glen Pks Condo
Area Amherst-142289
Direction New Rd to Greenwood Dr to Southcreek Ct
Rooms
Basement None
Main Level Bedrooms 2
Interior
Interior Features Ceiling Fan(s), Entrance Foyer, Separate/Formal Living Room, Granite Counters, Pantry, Sliding Glass Door(s), Bedroom on Main Level
Heating Gas, Forced Air
Cooling Central Air
Flooring Luxury Vinyl
Fireplace No
Appliance Dishwasher, Electric Oven, Electric Range, Disposal, Gas Water Heater, Microwave, Refrigerator, Trash Compactor
Laundry Common Area
Exterior
Pool Association, Community
Utilities Available Sewer Connected, Water Connected
Amenities Available Clubhouse, Pool, Tennis Court(s)
Roof Type Asphalt
Handicap Access No Stairs
Garage No
Building
Lot Description On Golf Course, Residential Lot
Story 1
Sewer Connected
Water Connected, Public
Level or Stories One
Structure Type Brick,Vinyl Siding
Construction Status Existing
Schools
Elementary Schools Dodge Elementary
Middle Schools Casey Middle
High Schools Williamsville North High
School District Williamsville
Others
Pets Allowed Cats OK, Dogs OK, Size Limit
HOA Name Fairwood Management
HOA Fee Include Common Area Maintenance,Maintenance Structure,Sewer,Snow Removal,Trash,Water
Senior Community No
Tax ID 142289-028-260-0002-001-000-7B
Acceptable Financing Cash, Conventional, FHA, VA Loan
Listing Terms Cash, Conventional, FHA, VA Loan
Financing Cash
Special Listing Condition Standard
Pets Allowed Cats OK, Dogs OK, Size Limit
Read Less Info
Want to know what your home might be worth? Contact us for a FREE valuation!

Our team is ready to help you sell your home for the highest possible price ASAP
Bought with Serota Real Estate LLC
GET MORE INFORMATION

Licensed Associate Real Estate Broker | License ID: 10301221928






