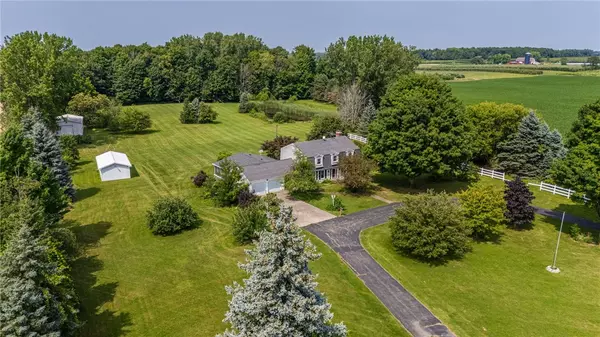$400,000
$400,000
For more information regarding the value of a property, please contact us for a free consultation.
3 Beds
3 Baths
2,199 SqFt
SOLD DATE : 10/28/2024
Key Details
Sold Price $400,000
Property Type Single Family Home
Sub Type Single Family Residence
Listing Status Sold
Purchase Type For Sale
Square Footage 2,199 sqft
Price per Sqft $181
MLS Listing ID R1546766
Sold Date 10/28/24
Style Colonial
Bedrooms 3
Full Baths 3
Construction Status Existing
HOA Y/N No
Year Built 1976
Annual Tax Amount $7,677
Lot Size 8.100 Acres
Acres 8.1
Lot Dimensions 394X872
Property Description
Discover your private oasis off the beaten path! A charming home nestled on over 8 acres boasting a spacious screened-in, 30x35 tiled sunroom w/ hot tub, perfect for relaxation. The home spans 2,199 sq ft offering 3 large bedrooms and 3 full bathrooms, one full bath conveniently located on the 1st floor along with 1st floor laundry. The updated kitchen a chef's dream with cherry cabinets, Jenn-Air built-in stove top w/fryer, 4 burners and 2 grills, stainless steel refrigerator, kitchen sink water purifier, built-in convection oven, built-in microwave and Corian countertops. The home also features an updated furnace, hot water tank and a whole house generator. The cozy fireplaced family room features a blower that keeps the entire 1st floor warm and inviting. The property includes two barns (30x40 & 20x40), both equipped with electricity, one with water hookup. This property is complete with its own pond featuring a flagstone patio. The poured foundation, walk-out basement houses a dehumidifier-controlled wine cellar, perfect for wine enthusiasts. The grounds are a gardener's delight with apple and pear trees, elderberry and raspberry bushes, and grapevines. No delayed negotiations.
Location
State NY
County Orleans
Area Ridgeway-343489
Direction Knowlesville Rd. to Porter
Rooms
Basement Full, Sump Pump
Interior
Interior Features Breakfast Bar, Ceiling Fan(s), Separate/Formal Dining Room, Eat-in Kitchen, Separate/Formal Living Room, Hot Tub/Spa, Kitchen/Family Room Combo, Pantry, Window Treatments, Bath in Primary Bedroom
Heating Oil, Forced Air
Cooling Central Air
Flooring Carpet, Tile, Varies
Fireplaces Number 1
Equipment Generator
Fireplace Yes
Window Features Drapes
Appliance Convection Oven, Dryer, Dishwasher, Electric Cooktop, Freezer, Indoor Grill, Microwave, Propane Water Heater, Refrigerator, Washer, Water Softener Owned, Water Purifier
Laundry Main Level
Exterior
Exterior Feature Blacktop Driveway
Parking Features Attached
Garage Spaces 2.0
Waterfront Description Pond
Roof Type Asphalt
Porch Enclosed, Porch, Screened
Garage Yes
Building
Lot Description Agricultural, Rural Lot
Story 2
Foundation Poured
Sewer Septic Tank
Water Well
Architectural Style Colonial
Level or Stories Two
Additional Building Barn(s), Outbuilding
Structure Type Vinyl Siding,Copper Plumbing
Construction Status Existing
Schools
School District Medina
Others
Senior Community No
Tax ID 343489-059-000-0001-055-002
Security Features Security System Owned
Acceptable Financing Cash, Conventional, FHA, USDA Loan, VA Loan
Horse Property true
Listing Terms Cash, Conventional, FHA, USDA Loan, VA Loan
Financing Conventional
Special Listing Condition Standard
Read Less Info
Want to know what your home might be worth? Contact us for a FREE valuation!

Our team is ready to help you sell your home for the highest possible price ASAP
Bought with Berkshire Hathaway HS Zambito
GET MORE INFORMATION

Licensed Associate Real Estate Broker | License ID: 10301221928






