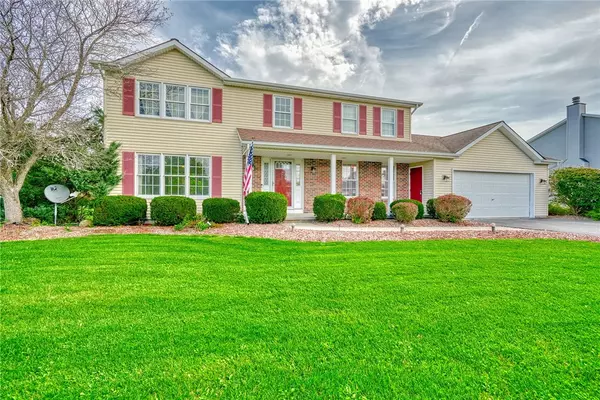$412,000
$349,900
17.7%For more information regarding the value of a property, please contact us for a free consultation.
4 Beds
3 Baths
2,032 SqFt
SOLD DATE : 10/29/2024
Key Details
Sold Price $412,000
Property Type Single Family Home
Sub Type Single Family Residence
Listing Status Sold
Purchase Type For Sale
Square Footage 2,032 sqft
Price per Sqft $202
Subdivision West Whittier Estates Sec
MLS Listing ID R1563048
Sold Date 10/29/24
Style Colonial,Two Story
Bedrooms 4
Full Baths 2
Half Baths 1
Construction Status Existing
HOA Y/N No
Year Built 1994
Annual Tax Amount $9,211
Lot Size 0.400 Acres
Acres 0.4
Lot Dimensions 100X175
Property Description
Welcome to this charming Colonial-style home nestled in the heart of Ogden, NY. With 4 spacious bedrooms and 2.5 bathrooms, this residence is perfectly designed for both comfortable living and entertaining. Step inside to discover a beautifully maintained interior featuring a large Great Room that invites relaxation and gatherings. The eat-in kitchen is a chef's delight, offering ample space for meal preparation and casual dining. Enjoy family dinners in the elegant dining room, ideal for hosting special occasions. The master suite is a serene retreat, complete with an en-suite bathroom for added privacy and convenience. Each additional bedroom is generously sized, providing plenty of room for family and guests. The partially finished basement adds valuable extra space, perfect for a home office, playroom, or fitness area. Outside, the patio offers a great spot for summer barbecues and outdoor relaxation. Situated in a friendly, family-oriented neighborhood, this home offers a wonderful blend of comfort and practicality. Don't miss the opportunity to make this Colonial gem your own. Schedule a visit today and envision your future. Delayed negotiations - Offers are due 9/24 at 2 PM.
Location
State NY
County Monroe
Community West Whittier Estates Sec
Area Ogden-263889
Direction Starting from Manitou Road to Statt Road - Straight onto Quail Lane.
Rooms
Basement Full, Partially Finished, Sump Pump
Interior
Interior Features Ceiling Fan(s), Central Vacuum, Separate/Formal Dining Room, Entrance Foyer, Eat-in Kitchen, Pantry, Programmable Thermostat
Heating Gas, Forced Air
Cooling Central Air
Flooring Carpet, Hardwood, Laminate, Tile, Varies
Fireplace No
Appliance Dryer, Dishwasher, Disposal, Gas Oven, Gas Range, Gas Water Heater, Microwave, Refrigerator, Washer, Humidifier
Laundry Main Level
Exterior
Exterior Feature Blacktop Driveway
Parking Features Attached
Garage Spaces 2.5
Utilities Available Cable Available, High Speed Internet Available, Sewer Connected, Water Connected
Roof Type Asphalt
Porch Open, Porch
Garage Yes
Building
Lot Description Residential Lot
Story 2
Foundation Block
Sewer Connected
Water Connected, Public
Architectural Style Colonial, Two Story
Level or Stories Two
Structure Type Brick,Vinyl Siding,Copper Plumbing
Construction Status Existing
Schools
School District Spencerport
Others
Tax ID 263889-117-040-0007-019-000
Acceptable Financing Cash, Conventional, FHA, VA Loan
Listing Terms Cash, Conventional, FHA, VA Loan
Financing Cash
Special Listing Condition Standard
Read Less Info
Want to know what your home might be worth? Contact us for a FREE valuation!

Our team is ready to help you sell your home for the highest possible price ASAP
Bought with Keller Williams Realty Greater Rochester
GET MORE INFORMATION

Licensed Associate Real Estate Broker | License ID: 10301221928






