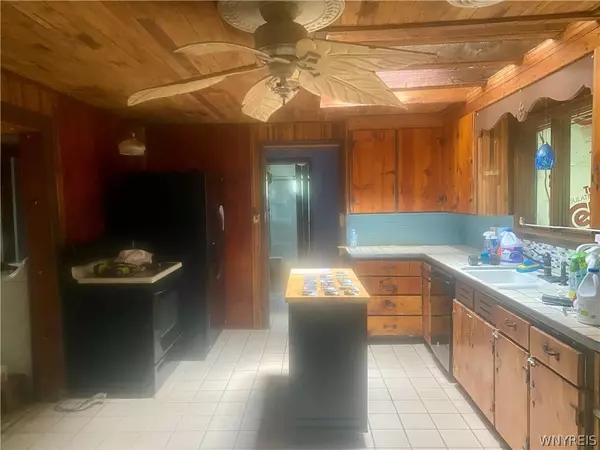$195,800
$202,000
3.1%For more information regarding the value of a property, please contact us for a free consultation.
3 Beds
1 Bath
1,280 SqFt
SOLD DATE : 10/21/2024
Key Details
Sold Price $195,800
Property Type Single Family Home
Sub Type Single Family Residence
Listing Status Sold
Purchase Type For Sale
Square Footage 1,280 sqft
Price per Sqft $152
Subdivision Holland Land Company'S Su
MLS Listing ID B1555694
Sold Date 10/21/24
Style Ranch
Bedrooms 3
Full Baths 1
Construction Status Existing
HOA Y/N No
Year Built 1856
Annual Tax Amount $4,503
Lot Size 15.000 Acres
Acres 15.0
Lot Dimensions 387X1666
Property Description
This 3 bedroom home sitting on 15 wooded acres is being sold "AS-IS," (including septic system). Large mudroom leads to kitchen w/ tiled floor and walk-in pantry. 3 - 1st Floor bedrooms. Den could be office, additional bedroom, etc. Bathroom has walk-in shower. Hot tub is included in tiled Sunroom / Dining Room. 1st Floor laundry with washer and dryer. Great room (added in 1996) features hardwood flooring, vaulted ceiling, turret, wood burning stove and circular stair case to loft. Public water. 2 Car garage. 24x40 pole barn w/ electrical service. Shed, gazebo. Roof 2002. Oil furnace (natural gas at street) 2003, electrical box 2022. Great property for hunters!
Location
State NY
County Erie
Community Holland Land Company'S Su
Area Eden-144000
Direction Rte. 62 or Rte. 20 to Shadagee Rd to Ferrier Rd. or W. Church (Eden Evans Center) to Ferrier Rd.
Rooms
Basement Exterior Entry, Full, Walk-Up Access, Sump Pump
Main Level Bedrooms 3
Interior
Interior Features Ceiling Fan(s), Cathedral Ceiling(s), Den, Great Room, Hot Tub/Spa, Sliding Glass Door(s), Skylights, Walk-In Pantry, Natural Woodwork, Bedroom on Main Level, Loft
Heating Oil, Forced Air
Cooling Window Unit(s)
Flooring Carpet, Hardwood, Tile, Varies
Fireplaces Number 1
Equipment Satellite Dish
Fireplace Yes
Window Features Skylight(s),Thermal Windows
Appliance Dryer, Dishwasher, Electric Oven, Electric Range, Electric Water Heater, Refrigerator, Washer
Laundry Main Level
Exterior
Exterior Feature Deck, Gravel Driveway, Pool, Private Yard, See Remarks
Parking Features Detached
Garage Spaces 2.0
Pool Above Ground
Utilities Available Cable Available, Water Connected
Roof Type Asphalt,Metal
Porch Deck
Garage Yes
Building
Lot Description Agricultural, Wooded
Story 1
Foundation Block
Sewer Septic Tank
Water Connected, Public
Architectural Style Ranch
Level or Stories One
Additional Building Barn(s), Gazebo, Outbuilding, Shed(s), Storage
Structure Type Shake Siding,Wood Siding
Construction Status Existing
Schools
School District Eden
Others
Senior Community No
Tax ID 144000-207-000-0002-013-000
Acceptable Financing Cash, Conventional, Rehab Financing
Listing Terms Cash, Conventional, Rehab Financing
Financing Conventional
Special Listing Condition Standard
Read Less Info
Want to know what your home might be worth? Contact us for a FREE valuation!

Our team is ready to help you sell your home for the highest possible price ASAP
Bought with WNY Metro Roberts Realty
GET MORE INFORMATION

Licensed Associate Real Estate Broker | License ID: 10301221928






