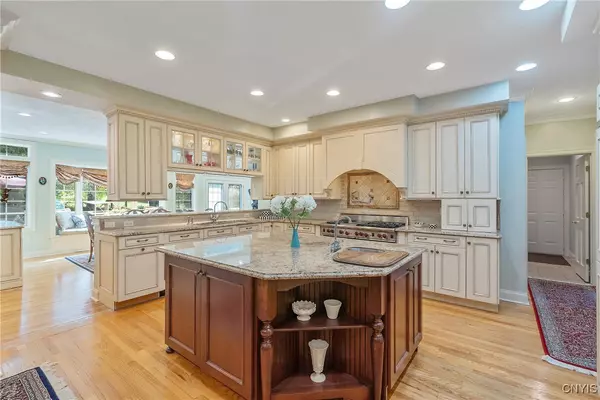$935,000
$949,000
1.5%For more information regarding the value of a property, please contact us for a free consultation.
5 Beds
5 Baths
4,497 SqFt
SOLD DATE : 10/29/2024
Key Details
Sold Price $935,000
Property Type Single Family Home
Sub Type Single Family Residence
Listing Status Sold
Purchase Type For Sale
Square Footage 4,497 sqft
Price per Sqft $207
Subdivision Waterford Woods
MLS Listing ID S1557727
Sold Date 10/29/24
Style Colonial,Transitional
Bedrooms 5
Full Baths 4
Half Baths 1
Construction Status Existing
HOA Y/N No
Year Built 1992
Annual Tax Amount $26,268
Lot Size 0.880 Acres
Acres 0.88
Lot Dimensions 190X185
Property Description
Truly exceptional Colonial Transitional home with immaculately cared for landscaping on a secluded neighborhood street. Enter through a beautiful 2 story grand foyer with a turning open hardwood staircase. Hardwoods sparkle and tile floors gleaming throughout a well appointed mainfloor. Many custom upgrades include crown moldings, rear entry lockers, walk-in pantry and sitting areas for family gatherings. 2 mainfloor fireplaces offer cozy comfort to relax and a touch of class for entertaining. Kitchen has a large island and gas cook stove with sub zero appliances are chef inspired for memorable gatherings for years to come. Mainfloor also has a formal office and second possible office space/or use as desired. Mainfloor has full bath & half bath. Second floor offers 4 spacious bedrooms and 2 full bathrooms. Retire every night in a very large primary suite with own private balcony, walk-in closet, spacious ensuite bathroom complete with steam shower and large soaker jet tub. Enjoy a movie night in the basement media room with projector/large screen/audio surround available. Basement gym and full bath. Located close to amenities, hospitals, SU campus and highways. And F-M Schools!
Location
State NY
County Onondaga
Community Waterford Woods
Area Dewitt-312689
Direction From Woodchuck Hill Road turn onto Braxton Cir, turn right on Waterford Wood Way. Home is on your right.
Rooms
Basement Full, Finished, Sump Pump
Main Level Bedrooms 1
Interior
Interior Features Breakfast Bar, Bathroom Rough-In, Den, Separate/Formal Dining Room, Entrance Foyer, Separate/Formal Living Room, Guest Accommodations, Granite Counters, Home Office, Kitchen Island, Other, Pantry, See Remarks, Walk-In Pantry, Window Treatments, Bedroom on Main Level, Programmable Thermostat
Heating Gas, Zoned, Forced Air
Cooling Zoned, Central Air
Flooring Carpet, Ceramic Tile, Hardwood, Varies
Fireplaces Number 3
Fireplace Yes
Window Features Drapes,Leaded Glass
Appliance Built-In Refrigerator, Dryer, Dishwasher, Exhaust Fan, Gas Cooktop, Disposal, Gas Oven, Gas Range, Gas Water Heater, Microwave, Range Hood, Trash Compactor, Washer
Laundry In Basement
Exterior
Exterior Feature Blacktop Driveway, Balcony, Deck, Fence, Patio
Parking Features Attached
Garage Spaces 3.0
Fence Partial
Utilities Available Cable Available, High Speed Internet Available, Sewer Connected, Water Connected
Roof Type Asphalt,Shingle
Porch Balcony, Deck, Patio
Garage Yes
Building
Lot Description Rectangular, Residential Lot
Story 2
Foundation Block
Sewer Connected
Water Connected, Public
Architectural Style Colonial, Transitional
Level or Stories Two
Additional Building Shed(s), Storage
Structure Type Brick,Cedar
Construction Status Existing
Schools
Elementary Schools Mott Road Elementary
Middle Schools Wellwood Middle
High Schools Fayetteville-Manlius Senior High
School District Fayetteville-Manlius
Others
Tax ID 312689-077-000-0019-018-000-0000
Security Features Security System Owned,Radon Mitigation System
Acceptable Financing Cash, Conventional, VA Loan
Listing Terms Cash, Conventional, VA Loan
Financing Cash
Special Listing Condition Standard
Read Less Info
Want to know what your home might be worth? Contact us for a FREE valuation!

Our team is ready to help you sell your home for the highest possible price ASAP
Bought with Howard Hanna Real Estate
GET MORE INFORMATION

Licensed Associate Real Estate Broker | License ID: 10301221928






