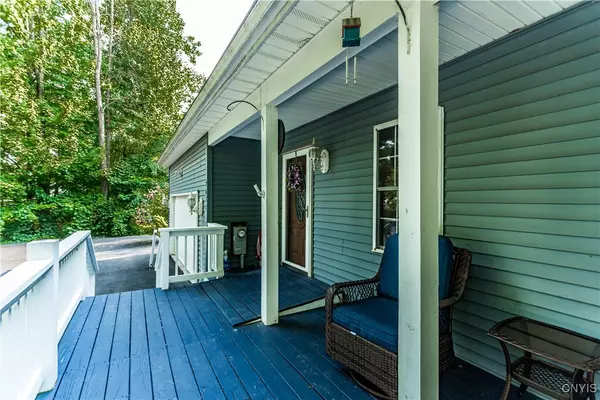$330,000
$334,900
1.5%For more information regarding the value of a property, please contact us for a free consultation.
3 Beds
2 Baths
1,716 SqFt
SOLD DATE : 10/28/2024
Key Details
Sold Price $330,000
Property Type Single Family Home
Sub Type Single Family Residence
Listing Status Sold
Purchase Type For Sale
Square Footage 1,716 sqft
Price per Sqft $192
MLS Listing ID S1559257
Sold Date 10/28/24
Style Ranch
Bedrooms 3
Full Baths 2
Construction Status Existing
HOA Y/N No
Year Built 2005
Annual Tax Amount $7,059
Lot Size 2.060 Acres
Acres 2.06
Lot Dimensions 290X414
Property Description
Welcome to this charming 3-bedroom, 2-bathroom ranch-style home located in the heart of Baldwinsville, NY, within the Baldwinsville Central School District. Nestled on over 2 acres of picturesque land, this property offers the perfect blend of country living and modern convenience, and is close to major roads, shopping and health care facilities.
Step inside to discover a spacious, open-concept layout that includes a large country eat-in kitchen, perfect for family gatherings and entertaining. The kitchen flows seamlessly into the expansive great room, where a cozy gas fireplace provides a warm and inviting atmosphere.
Enjoy the changing seasons in the delightful 3-season room, offering a tranquil space to relax and unwind. The home also features a partially finished basement, providing additional living space or storage options.
With a 2-car garage and ample outdoor space, this property offers plenty of room for hobbies, gardening, or simply enjoying the beauty of nature. Don’t miss the opportunity to make this peaceful retreat your forever home!
All appliances are included and all furniture is negotiable. Includes an air purification system.
Location
State NY
County Onondaga
Area Van Buren-315689
Direction Rote 690 to east on Van Buren Rd. or from the four corners in the Village of Baldwinsville, take Rt 48 (Syracuse St.) south to Van Buren Rd.
Rooms
Basement Full, Partially Finished, Sump Pump
Main Level Bedrooms 3
Interior
Interior Features Breakfast Bar, Ceiling Fan(s), Eat-in Kitchen, Guest Accommodations, Country Kitchen, Quartz Counters, Bedroom on Main Level, Main Level Primary, Primary Suite
Heating Gas, Forced Air
Cooling Central Air
Flooring Laminate, Luxury Vinyl, Varies, Vinyl
Fireplaces Number 1
Fireplace Yes
Appliance Dryer, Dishwasher, Gas Oven, Gas Range, Gas Water Heater, Microwave, Refrigerator, Washer
Laundry Main Level
Exterior
Exterior Feature Blacktop Driveway
Parking Features Attached
Garage Spaces 2.0
Utilities Available Cable Available, High Speed Internet Available, Water Connected
Roof Type Metal
Handicap Access Accessible Approach with Ramp, Accessible Entrance
Porch Open, Porch
Garage Yes
Building
Lot Description Near Public Transit, Wooded
Story 1
Foundation Block
Sewer Septic Tank
Water Connected, Public
Architectural Style Ranch
Level or Stories One
Structure Type Vinyl Siding,Copper Plumbing,PEX Plumbing
Construction Status Existing
Schools
Middle Schools Theodore R Durgee Junior High
High Schools Charles W Baker High
School District Baldwinsville
Others
Senior Community No
Tax ID 315689-030-000-0001-006-000-0000
Acceptable Financing Cash, Conventional, FHA, VA Loan
Listing Terms Cash, Conventional, FHA, VA Loan
Financing Conventional
Special Listing Condition Standard
Read Less Info
Want to know what your home might be worth? Contact us for a FREE valuation!

Our team is ready to help you sell your home for the highest possible price ASAP
Bought with Berkshire Hathaway CNY Realty
GET MORE INFORMATION

Licensed Associate Real Estate Broker | License ID: 10301221928






