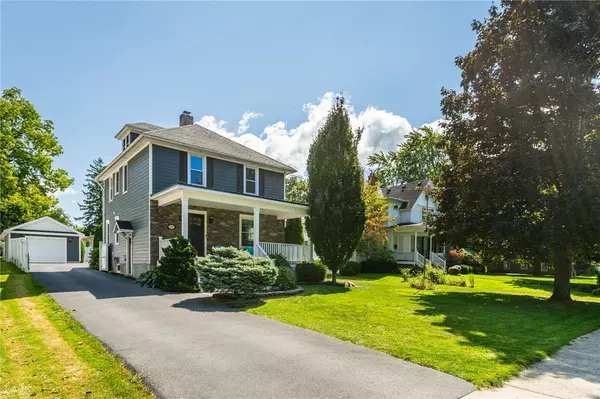$275,000
$209,777
31.1%For more information regarding the value of a property, please contact us for a free consultation.
4 Beds
2 Baths
1,584 SqFt
SOLD DATE : 10/25/2024
Key Details
Sold Price $275,000
Property Type Single Family Home
Sub Type Single Family Residence
Listing Status Sold
Purchase Type For Sale
Square Footage 1,584 sqft
Price per Sqft $173
MLS Listing ID R1562952
Sold Date 10/25/24
Style Historic/Antique,Two Story
Bedrooms 4
Full Baths 2
Construction Status Existing
HOA Y/N No
Year Built 1900
Annual Tax Amount $6,944
Lot Size 10,890 Sqft
Acres 0.25
Lot Dimensions 67X183
Property Description
Welcome to your dream home in the charming Village of Scottsville! This beautifully maintained 4-bedroom residence seamlessly blends modern elegance with country allure. Inside, you'll find a spacious and inviting open floor plan, adorned with tasteful finishes that create a warm, welcoming atmosphere. The home boasts two full bathrooms and first floor laundry, ensuring ample convenience for all!
Step outside to discover your private oasis: a fully fenced backyard featuring a newer swimming pool, perfect for summer relaxation and entertaining! The enclosed porch off the back offers additional space to unwind, whether you're enjoying your morning coffee or hosting a gathering. Don't miss the opportunity to make this your next home! Showings to begin Thursday September 5th at 9:00 AM. Offers to be considered beginning Monday September 9th at 2:00 PM.
Location
State NY
County Monroe
Area Scottsville-Village-265601
Direction GENESEE ST TO BROWNS AVE
Rooms
Basement Full, Sump Pump
Interior
Interior Features Breakfast Bar, Eat-in Kitchen, Separate/Formal Living Room, Granite Counters, Kitchen Island
Heating Gas, Forced Air
Cooling Central Air
Flooring Carpet, Hardwood, Tile, Varies
Fireplaces Number 1
Fireplace Yes
Appliance Dryer, Dishwasher, Electric Oven, Electric Range, Electric Water Heater, Microwave, Refrigerator, Washer
Laundry Main Level
Exterior
Exterior Feature Blacktop Driveway, Fully Fenced, Fence, Pool
Parking Features Detached
Garage Spaces 1.0
Fence Full, Partial
Pool Above Ground
Utilities Available High Speed Internet Available, Sewer Connected, Water Connected
Roof Type Asphalt,Metal
Porch Enclosed, Open, Porch
Garage Yes
Building
Lot Description Residential Lot
Story 2
Foundation Stone
Sewer Connected
Water Connected, Public
Architectural Style Historic/Antique, Two Story
Level or Stories Two
Additional Building Shed(s), Storage
Structure Type Wood Siding
Construction Status Existing
Schools
School District Wheatland-Chili
Others
Tax ID 265601-200-050-0003-020-000
Acceptable Financing Cash, Conventional, FHA, VA Loan
Listing Terms Cash, Conventional, FHA, VA Loan
Financing Conventional
Special Listing Condition Standard
Read Less Info
Want to know what your home might be worth? Contact us for a FREE valuation!

Our team is ready to help you sell your home for the highest possible price ASAP
Bought with Coldwell Banker Custom Realty
GET MORE INFORMATION

Licensed Associate Real Estate Broker | License ID: 10301221928






