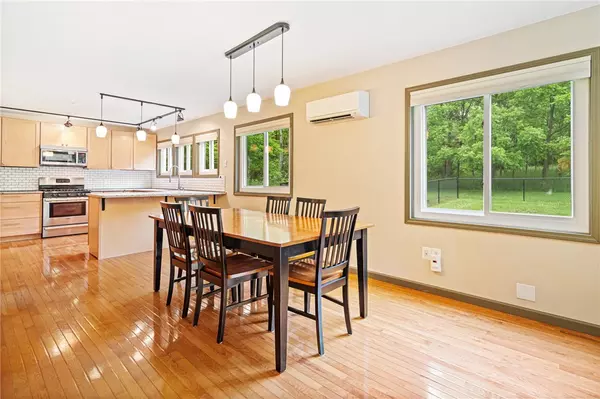$500,000
$525,000
4.8%For more information regarding the value of a property, please contact us for a free consultation.
4 Beds
3 Baths
2,540 SqFt
SOLD DATE : 10/22/2024
Key Details
Sold Price $500,000
Property Type Single Family Home
Sub Type Single Family Residence
Listing Status Sold
Purchase Type For Sale
Square Footage 2,540 sqft
Price per Sqft $196
MLS Listing ID R1545981
Sold Date 10/22/24
Style Contemporary
Bedrooms 4
Full Baths 3
Construction Status Existing
HOA Y/N No
Year Built 1988
Annual Tax Amount $11,911
Lot Size 3.310 Acres
Acres 3.31
Lot Dimensions 328X480
Property Description
This stunning contemporary single family home sits back off the road and has 3.31 acres of land. Features many upgrades and beautiful finishes including hardwood and tiled flooring, granite counters and vanities, 3 large full baths, in-floor radiant heat, new boiler, mini-splits, custom lighting, greenhouse, and more! The main floor offers an open floor plan with lots of light. Custom kitchen with quality maple cabinets, Bosch stainless steel appliances, breakfast bar and hardwood floors. The main level bedroom has a private exterior door, perfect as a home office. The 2nd floor includes a spacious primary bedroom with balcony, skylight, walk-in closet and en-suite bath with jetted tub. Two additional bedrooms and an oversized family room with large windows overlooking the scenic yard. Newer windows and circular blacktop drive in 2020. Large private lawn privacy and partially fenced. Includes walnut grove and woods. Newer deck, natural gas, 2 car garage and less than 3 miles to Ithaca College and 5 miles to Cornell University.
Location
State NY
County Tompkins
Area Danby-502200
Direction From downtown Ithaca, take South Aurora Street towards Ithaca College, which turns into Danby Road. House is on the left about 2.5 miles past Ithaca College and sits back off the road. Brown Contemporary.
Rooms
Basement Crawl Space
Main Level Bedrooms 1
Interior
Interior Features Breakfast Bar, Ceiling Fan(s), Entrance Foyer, Eat-in Kitchen, Separate/Formal Living Room, Granite Counters, Kitchen Island, Living/Dining Room, Sliding Glass Door(s), Skylights, Bedroom on Main Level, Bath in Primary Bedroom, Programmable Thermostat
Heating Gas, Baseboard, Radiant Floor, Radiant
Cooling Wall Unit(s)
Flooring Carpet, Ceramic Tile, Hardwood, Varies
Fireplaces Number 1
Fireplace Yes
Window Features Skylight(s)
Appliance Dryer, Dishwasher, Gas Oven, Gas Range, Gas Water Heater, Microwave, Refrigerator, Tankless Water Heater, Washer
Laundry Main Level
Exterior
Exterior Feature Blacktop Driveway, Balcony, Fence, Play Structure
Parking Features Attached
Garage Spaces 2.0
Fence Partial
Utilities Available Cable Available
Roof Type Asphalt
Porch Balcony
Garage Yes
Building
Lot Description Wooded
Story 2
Foundation Block
Sewer Septic Tank
Water Well
Architectural Style Contemporary
Level or Stories Two
Additional Building Greenhouse
Structure Type Wood Siding
Construction Status Existing
Schools
Elementary Schools South Hill
School District Ithaca
Others
Tax ID 502200-002-000-0001-022-003-0000
Acceptable Financing Cash, Conventional, FHA, VA Loan
Listing Terms Cash, Conventional, FHA, VA Loan
Financing Conventional
Special Listing Condition Standard
Read Less Info
Want to know what your home might be worth? Contact us for a FREE valuation!

Our team is ready to help you sell your home for the highest possible price ASAP
Bought with Warren Real Estate of Ithaca Inc.
GET MORE INFORMATION

Licensed Associate Real Estate Broker | License ID: 10301221928






