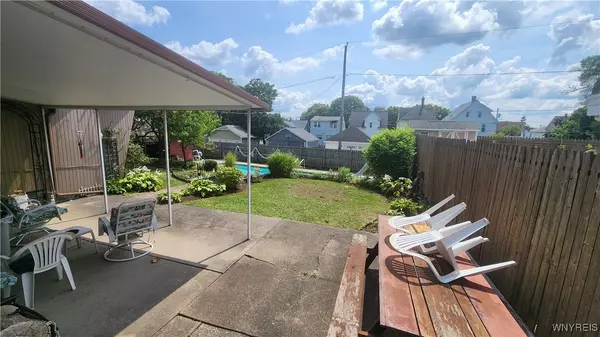$275,000
$294,900
6.7%For more information regarding the value of a property, please contact us for a free consultation.
3 Beds
1 Bath
2,384 SqFt
SOLD DATE : 10/24/2024
Key Details
Sold Price $275,000
Property Type Single Family Home
Sub Type Single Family Residence
Listing Status Sold
Purchase Type For Sale
Square Footage 2,384 sqft
Price per Sqft $115
Subdivision College Croft
MLS Listing ID B1559054
Sold Date 10/24/24
Style Ranch
Bedrooms 3
Full Baths 1
Construction Status Existing
HOA Y/N No
Year Built 1951
Annual Tax Amount $6,479
Lot Size 0.260 Acres
Acres 0.26
Lot Dimensions 80X145
Property Description
Huge price reduction! Owner says sell. Discover the perfect blend of comfort and luxury in this stunning 2384 sq ft ranch. The heart of the home boasts a huge family room, complete with a cozy wood-burning fireplace, creating the ideal gathering spot for loved ones. Enjoy summer days in your private fenced backyard featuring a sparkling gunite in-ground pool and professionally landscaped grounds. Recent updates include a new roof and newer furnace, ensuring peace of mind. Inside, appreciate the formal dining room, three bedrooms, and the convenience of circuit breaker electric. Don't miss this opportunity to make this exceptional property your own!
Location
State NY
County Niagara
Community College Croft
Area Niagara Falls-City-291100
Direction Lewiston Road to Seymour
Rooms
Basement Full, Partially Finished
Main Level Bedrooms 3
Interior
Interior Features Separate/Formal Dining Room, Separate/Formal Living Room, Home Office, Natural Woodwork, Bedroom on Main Level, Main Level Primary
Heating Gas, Forced Air
Cooling Central Air
Flooring Hardwood, Tile, Varies
Fireplaces Number 1
Fireplace Yes
Appliance Double Oven, Gas Cooktop, Gas Water Heater, Refrigerator
Exterior
Exterior Feature Concrete Driveway
Parking Features Attached
Garage Spaces 1.5
Utilities Available Sewer Connected, Water Connected
Roof Type Asphalt,Shingle
Garage Yes
Building
Lot Description Residential Lot
Story 1
Foundation Poured
Sewer Connected
Water Connected, Public
Architectural Style Ranch
Level or Stories One
Additional Building Pool House
Structure Type Brick,Frame,Copper Plumbing
Construction Status Existing
Schools
School District Niagara Falls
Others
Senior Community No
Tax ID 291100-130-017-0001-038-000
Acceptable Financing Cash, Conventional, FHA, VA Loan
Listing Terms Cash, Conventional, FHA, VA Loan
Financing Conventional
Special Listing Condition Standard
Read Less Info
Want to know what your home might be worth? Contact us for a FREE valuation!

Our team is ready to help you sell your home for the highest possible price ASAP
Bought with Deal Realty, Inc.
GET MORE INFORMATION

Licensed Associate Real Estate Broker | License ID: 10301221928






