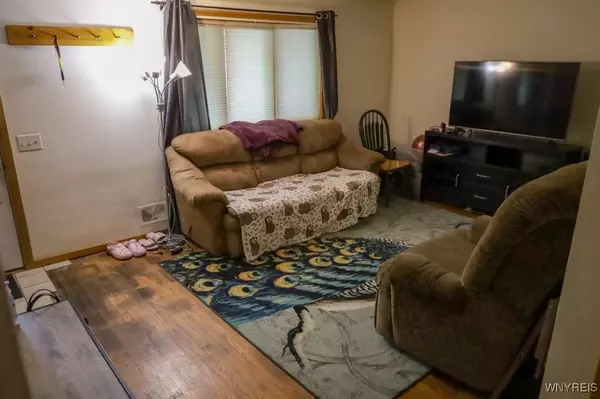$180,000
$199,900
10.0%For more information regarding the value of a property, please contact us for a free consultation.
5 Beds
2 Baths
1,428 SqFt
SOLD DATE : 10/23/2024
Key Details
Sold Price $180,000
Property Type Single Family Home
Sub Type Single Family Residence
Listing Status Sold
Purchase Type For Sale
Square Footage 1,428 sqft
Price per Sqft $126
MLS Listing ID B1557154
Sold Date 10/23/24
Style Cape Cod,Two Story
Bedrooms 5
Full Baths 2
Construction Status Existing
HOA Y/N No
Year Built 1965
Annual Tax Amount $5,463
Lot Size 0.740 Acres
Acres 0.74
Lot Dimensions 167X200
Property Description
Calling all DIY'ers, Investors or a first time buyer wanting to make a house a home!!! This SOLID 5 bedroom (Yes! 5!!) 2 full bath house is ready for your inspiration's to come to life!! Sitting on a beautiful .75 acre corner lot, there is so much room for the family to run & play! Beautiful 3 Season Florida room! A Partially finished basement allows for an extra space for gatherings or the kids to hang out. Don't wait on this one! Showings start immediately.
Location
State NY
County Wayne
Area Walworth-544400
Direction Plank rd to Fosdick rd or Onterio Center rd to Hennessey rd on the corner of Fosdick rd & Hennessey rd
Rooms
Basement Full, Partially Finished
Main Level Bedrooms 2
Interior
Interior Features Eat-in Kitchen, Bedroom on Main Level
Heating Gas, Forced Air
Cooling Central Air
Flooring Hardwood, Laminate, Tile, Varies
Fireplace No
Appliance Dryer, Free-Standing Range, Gas Water Heater, Microwave, Oven, Refrigerator, Washer
Laundry In Basement
Exterior
Exterior Feature Blacktop Driveway, Deck, Pool
Parking Features Attached
Garage Spaces 2.0
Pool Above Ground
Utilities Available Water Connected
Porch Deck
Garage Yes
Building
Lot Description Corner Lot
Foundation Block
Sewer Septic Tank
Water Connected, Public
Architectural Style Cape Cod, Two Story
Structure Type Vinyl Siding
Construction Status Existing
Schools
School District Wayne
Others
Senior Community No
Tax ID 544400-062-116-0012-762-599-0000
Acceptable Financing Cash, Conventional
Listing Terms Cash, Conventional
Financing Cash
Special Listing Condition Standard
Read Less Info
Want to know what your home might be worth? Contact us for a FREE valuation!

Our team is ready to help you sell your home for the highest possible price ASAP
Bought with RE/MAX Plus
GET MORE INFORMATION

Licensed Associate Real Estate Broker | License ID: 10301221928






