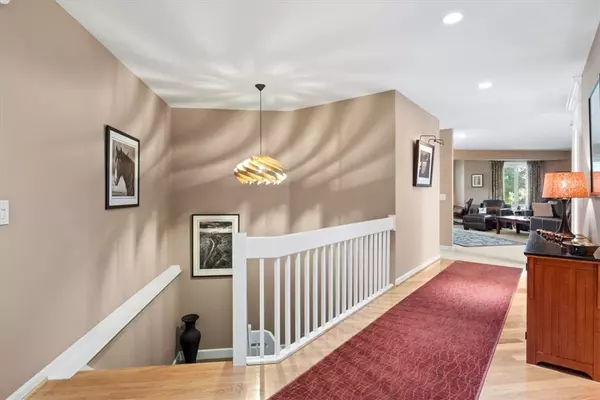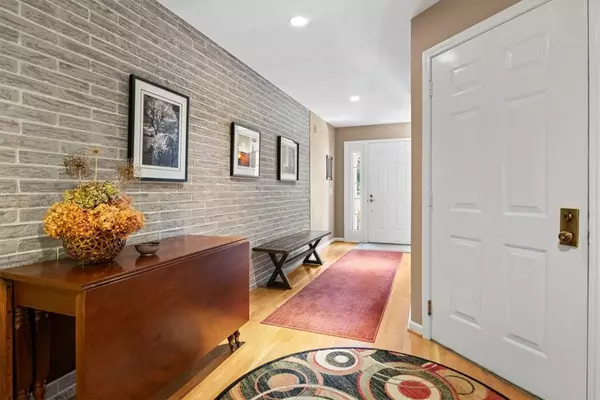$530,000
$499,900
6.0%For more information regarding the value of a property, please contact us for a free consultation.
2 Beds
2 Baths
2,206 SqFt
SOLD DATE : 10/18/2024
Key Details
Sold Price $530,000
Property Type Townhouse
Sub Type Townhouse
Listing Status Sold
Purchase Type For Sale
Square Footage 2,206 sqft
Price per Sqft $240
Subdivision Powder Mill
MLS Listing ID R1562838
Sold Date 10/18/24
Bedrooms 2
Full Baths 2
Construction Status Existing
HOA Fees $450/mo
HOA Y/N No
Year Built 1987
Annual Tax Amount $15,569
Lot Size 1,742 Sqft
Acres 0.04
Property Description
Delayed private showings to start Friday 12-3, Saturday 3-7, Public open house Sunday 2-5, Private showings Monday 4-7, Tuesday 3-6 w/all offers due on Wednesday at 1 pm, 24 hour response time. Absolutely stunning 1 floor living town-home, w/ professionally finished LL. Craftsmanship & style is not to be surpassed. End unit w/ a ton of open green space & privacy. As you enter the home beautiful hardwood flooring sets the tone, you are instantly surprised by the expansive great room, dining room & the incredible kitchen w/ 3 full walls of cherry cabinetry, huge center island, desk area & all w/granite counters. Primary suite offers huge remodeled bath & a California closet. Enclosed Florida room, plantation shutters on all windows, family room in LL w/ office area, bar room in unfinished area
Location
State NY
County Monroe
Community Powder Mill
Area Perinton-264489
Direction Take Jefferson Road to Fishers Road, between rte 490 and Garnsey, head south on Fishers Road to a left into Parkland Estates and a left onto Powder Mill, number 5 is on the left
Rooms
Basement Full, Finished, Sump Pump
Main Level Bedrooms 2
Interior
Interior Features Breakfast Bar, Ceiling Fan(s), Central Vacuum, Den, Separate/Formal Dining Room, Entrance Foyer, Eat-in Kitchen, Separate/Formal Living Room, Granite Counters, Great Room, Home Office, Kitchen Island, Library, Pantry, Sliding Glass Door(s), Solid Surface Counters, Window Treatments, Bedroom on Main Level, Bath in Primary Bedroom, Main Level Primary, Primary Suite
Heating Gas, Forced Air
Cooling Central Air
Flooring Carpet, Ceramic Tile, Hardwood, Varies
Fireplaces Number 1
Fireplace Yes
Window Features Drapes,Thermal Windows
Appliance Built-In Range, Built-In Oven, Convection Oven, Dryer, Dishwasher, Disposal, Gas Oven, Gas Range, Gas Water Heater, Microwave, Refrigerator, Trash Compactor, Washer, Humidifier
Laundry Main Level
Exterior
Exterior Feature Patio
Parking Features Attached
Garage Spaces 2.5
Utilities Available Cable Available, High Speed Internet Available, Sewer Connected, Water Connected
Roof Type Asphalt
Handicap Access Accessible Bedroom, Low Threshold Shower
Porch Patio
Garage Yes
Building
Story 1
Sewer Connected
Water Connected, Public
Level or Stories One
Structure Type Brick,Copper Plumbing
Construction Status Existing
Schools
School District Pittsford
Others
Pets Allowed Yes
HOA Name Self Management
HOA Fee Include Common Area Maintenance,Common Area Insurance,Common Areas,Insurance,Maintenance Structure,Reserve Fund,Snow Removal,Trash
Senior Community No
Tax ID 264489-193-020-0002-003-000
Security Features Radon Mitigation System
Acceptable Financing Cash, Conventional
Listing Terms Cash, Conventional
Financing Cash
Special Listing Condition Standard
Pets Allowed Yes
Read Less Info
Want to know what your home might be worth? Contact us for a FREE valuation!

Our team is ready to help you sell your home for the highest possible price ASAP
Bought with RE/MAX Realty Group
GET MORE INFORMATION

Licensed Associate Real Estate Broker | License ID: 10301221928






