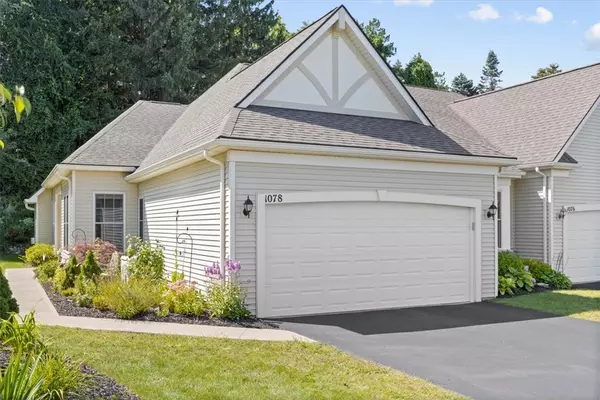$532,100
$499,900
6.4%For more information regarding the value of a property, please contact us for a free consultation.
2 Beds
3 Baths
1,760 SqFt
SOLD DATE : 10/23/2024
Key Details
Sold Price $532,100
Property Type Condo
Sub Type Condominium
Listing Status Sold
Purchase Type For Sale
Square Footage 1,760 sqft
Price per Sqft $302
MLS Listing ID R1564749
Sold Date 10/23/24
Bedrooms 2
Full Baths 3
Construction Status Existing
HOA Fees $300/mo
HOA Y/N No
Year Built 2017
Annual Tax Amount $9,440
Lot Size 5,227 Sqft
Acres 0.12
Lot Dimensions 50X102
Property Description
Immaculate 2 BR, 3 BA townhome in the highly desirable Drumlins II neighborhood of Victor! Enjoy low-maintenance living on a beautifully landscaped lot with a serene, natural setting & a private yard. Pride of ownership is evident throughout this move-in-ready home, featuring gorgeous wide plank hardwood floors on the 1st floor & an entertainer's open floor plan complete with a surround sound system. The cozy living room includes a gas fireplace, & the kitchen shines with stunning granite counters, a breakfast bar, & high-end GE Café SS appliances. The primary BR opens to an enclosed 3-season room (2020), perfect for enjoying morning coffee, & boasts a newly remodeled ensuite bath with a 6-foot solid surface onyx shower (2024). The expansive finished basement, updated with LVP flooring (2021), includes a family room, BR , & full BA, making it ideal for guests. A spacious home gym with padded flooring adds to the home's versatility & charm. Enjoy peace of mind with the full house generator! Showings start Friday 9/13 at 9 am. Offers due Thursday, 9/19 at 11 am.
Location
State NY
County Ontario
Area Victor-324889
Direction Follow I-490 E to NY-96 S in Victor. Take exit 29 from I-490 E. Continue on NY-96 S. Take Cork Rd and Rawson Rd to Chapelhill Dr. Turn right onto Chapelhill Dr. Property will be on your right.
Rooms
Basement Egress Windows, Full, Partially Finished, Sump Pump
Main Level Bedrooms 2
Interior
Interior Features Breakfast Bar, Ceiling Fan(s), Separate/Formal Dining Room, Entrance Foyer, Granite Counters, Kitchen/Family Room Combo, Sliding Glass Door(s), Main Level Primary, Primary Suite, Programmable Thermostat
Heating Electric, Gas, Other, See Remarks, Baseboard, Forced Air
Cooling Other, See Remarks, Central Air
Flooring Hardwood, Luxury Vinyl, Other, See Remarks, Varies
Fireplaces Number 1
Equipment Generator
Fireplace Yes
Appliance Convection Oven, Dryer, Dishwasher, Electric Oven, Electric Range, Free-Standing Range, Gas Water Heater, Microwave, Oven, Refrigerator, Washer, Humidifier
Laundry Main Level
Exterior
Exterior Feature Patio
Parking Features Attached
Garage Spaces 2.0
Utilities Available Sewer Connected, Water Connected
Roof Type Asphalt,Shingle
Porch Enclosed, Patio, Porch
Garage Yes
Building
Lot Description Residential Lot
Story 1
Sewer Connected
Water Connected, Public
Level or Stories One
Structure Type Vinyl Siding,Copper Plumbing
Construction Status Existing
Schools
School District Victor
Others
Pets Allowed Number Limit
HOA Name Drumlins II HOA
HOA Fee Include Common Area Maintenance,Common Area Insurance,Insurance,Maintenance Structure,Reserve Fund,Snow Removal,Trash
Senior Community No
Tax ID 324889-027-008-0002-339-000
Acceptable Financing Cash, Conventional, FHA, VA Loan
Listing Terms Cash, Conventional, FHA, VA Loan
Financing Cash
Special Listing Condition Standard
Pets Allowed Number Limit
Read Less Info
Want to know what your home might be worth? Contact us for a FREE valuation!

Our team is ready to help you sell your home for the highest possible price ASAP
Bought with RE/MAX Plus
GET MORE INFORMATION
Licensed Associate Real Estate Broker | License ID: 10301221928






