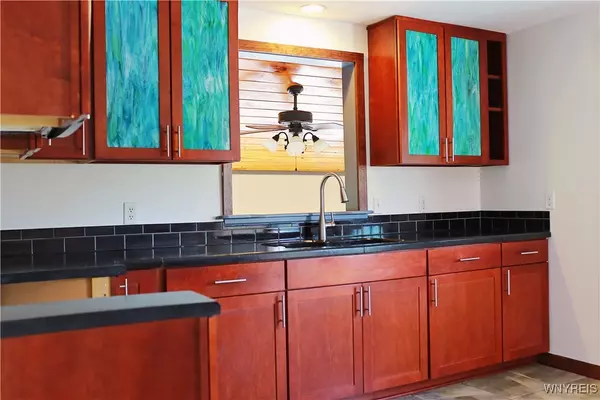$287,500
$250,000
15.0%For more information regarding the value of a property, please contact us for a free consultation.
3 Beds
2 Baths
1,586 SqFt
SOLD DATE : 10/18/2024
Key Details
Sold Price $287,500
Property Type Single Family Home
Sub Type Single Family Residence
Listing Status Sold
Purchase Type For Sale
Square Footage 1,586 sqft
Price per Sqft $181
Subdivision Holland Land Companys
MLS Listing ID B1562893
Sold Date 10/18/24
Style Two Story
Bedrooms 3
Full Baths 1
Half Baths 1
Construction Status Existing
HOA Y/N No
Year Built 1950
Annual Tax Amount $4,915
Lot Size 3.500 Acres
Acres 3.5
Lot Dimensions 200X800
Property Description
Welcome to your private retreat! Nestled on 3.5 acres, this charming property offers a perfect blend of nature and comfort. Explore your very own man-made trails, or enjoy fresh apples from the mature trees in your backyard. The outdoor space is an entertainers dream, featuring a huge stamped concrete patio, perfect for gatherings. The expansive driveway leads to a 2.5 garage with a convenient pull-thru door, providing ample parking and storage. A privacy fence and an additional shed add to the property's functionality. Inside, you'll find three spacious bedrooms-(one is currently set up as dining room- can convert back if wanted) and a HUGE family room with a separate gas heater ideal for relaxation or entertaining. The living room boasts beautiful hard wood floors and a cozy wood burning fireplace creating a warm and inviting atmosphere. The refreshed kitchen is a delight with modern concrete countertops, ceramic floors, and a stylish backsplash. This property is more than just a house- it is a place to create lasting memories. Showings start asap and negotiations will be Monday 9/9 at 4pm. Tax records sq ft is 1182 but does not include the finished great room sq ft.
Location
State NY
County Niagara
Community Holland Land Companys
Area Pendleton-293200
Direction Shawnee to Mapleton
Rooms
Basement Partial, Sump Pump
Main Level Bedrooms 1
Interior
Interior Features Ceiling Fan(s), Separate/Formal Dining Room, Entrance Foyer, Separate/Formal Living Room, Solid Surface Counters, Bedroom on Main Level, Programmable Thermostat
Heating Gas, Forced Air, Wall Furnace
Flooring Carpet, Ceramic Tile, Hardwood, Varies
Fireplaces Number 1
Fireplace Yes
Appliance Gas Water Heater, Microwave
Laundry In Basement
Exterior
Exterior Feature Blacktop Driveway, Concrete Driveway, Patio, Private Yard, See Remarks
Parking Features Attached
Garage Spaces 2.5
Utilities Available Cable Available, High Speed Internet Available, Water Connected
Roof Type Asphalt
Porch Patio
Garage Yes
Building
Lot Description Agricultural, Rectangular
Story 2
Foundation Block
Sewer Septic Tank
Water Connected, Public
Architectural Style Two Story
Level or Stories Two
Structure Type Vinyl Siding
Construction Status Existing
Schools
School District Starpoint
Others
Senior Community No
Tax ID 293200-135-003-0004-012-000
Acceptable Financing Cash, Conventional, FHA, USDA Loan, VA Loan
Listing Terms Cash, Conventional, FHA, USDA Loan, VA Loan
Financing Conventional
Special Listing Condition Standard
Read Less Info
Want to know what your home might be worth? Contact us for a FREE valuation!

Our team is ready to help you sell your home for the highest possible price ASAP
Bought with Own NY Real Estate LLC
GET MORE INFORMATION

Licensed Associate Real Estate Broker | License ID: 10301221928






