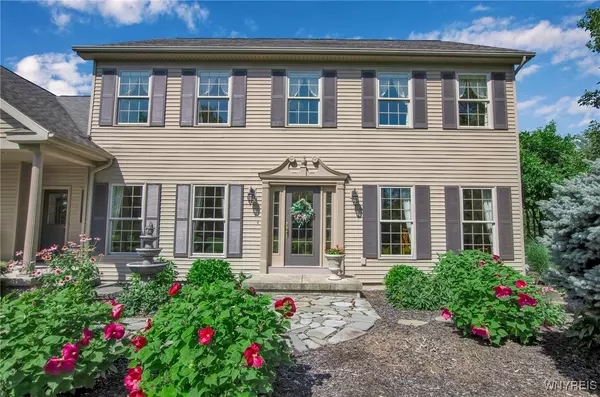$750,000
$769,000
2.5%For more information regarding the value of a property, please contact us for a free consultation.
3 Beds
3 Baths
2,224 SqFt
SOLD DATE : 10/21/2024
Key Details
Sold Price $750,000
Property Type Single Family Home
Sub Type Single Family Residence
Listing Status Sold
Purchase Type For Sale
Square Footage 2,224 sqft
Price per Sqft $337
MLS Listing ID B1558476
Sold Date 10/21/24
Style Colonial,Two Story
Bedrooms 3
Full Baths 2
Half Baths 1
Construction Status Existing
HOA Y/N No
Year Built 2005
Annual Tax Amount $7,275
Lot Size 20.400 Acres
Acres 20.4
Lot Dimensions 629X1405
Property Description
This is the one you have been waiting for. This property is beyond unique. A beautiful center entrance Colonial with 3 bedrooms and 2.5 baths located on 20 acres of woods with groomed trails. The first floor of the house features cove molding, 9 foot ceilings, hardwood floors, first floor laundry, spacious Great Room with gas fireplace and sliding glass doors that overlook the majestic yard and sprawling deck. Granite Counter tops, French Country cream cabinets and island breakfast bar with seating complete the kitchen. The basement can be accessed from the Main house and the garage. The second floor has 8 foot ceilings. There is a beautiful Garden House with an open porch. Other amenities are: A Generac Generator, Kohler Awning, Pergola Extending the entire side of the house, Superior foundation basement walls, instant hot water at kitchen sink. This could be the house of your dreams!!!
Location
State NY
County Erie
Area Alden-142089
Direction Genesee to Pohl Road. 17 Minutes from Main & Transit.
Rooms
Basement Full, Partially Finished, Sump Pump
Interior
Interior Features Breakfast Bar, Den, Separate/Formal Dining Room, Entrance Foyer, Granite Counters, Great Room, Kitchen Island, Library, Sliding Glass Door(s), Solid Surface Counters, Natural Woodwork, Window Treatments, Workshop
Heating Gas, Forced Air
Flooring Hardwood, Marble, Varies
Fireplaces Number 1
Equipment Generator
Fireplace Yes
Window Features Drapes
Appliance Built-In Range, Built-In Oven, Dishwasher, Electric Cooktop, Exhaust Fan, Electric Oven, Electric Range, Disposal, Gas Water Heater, Microwave, Refrigerator, Range Hood
Laundry Main Level
Exterior
Exterior Feature Awning(s), Blacktop Driveway, Deck, Patio
Parking Features Attached
Garage Spaces 2.5
Utilities Available Cable Available, High Speed Internet Available, Water Connected
Porch Deck, Open, Patio, Porch
Garage Yes
Building
Lot Description Other, Rectangular, See Remarks, Wooded
Story 2
Foundation Other, Poured, See Remarks
Sewer Septic Tank
Water Connected, Public
Architectural Style Colonial, Two Story
Level or Stories Two
Structure Type Vinyl Siding,Copper Plumbing
Construction Status Existing
Schools
School District Akron
Others
Senior Community No
Tax ID 142089-085-000-0005-004-210
Acceptable Financing Cash, Conventional, FHA, VA Loan
Listing Terms Cash, Conventional, FHA, VA Loan
Financing Cash
Special Listing Condition Standard
Read Less Info
Want to know what your home might be worth? Contact us for a FREE valuation!

Our team is ready to help you sell your home for the highest possible price ASAP
Bought with Howard Hanna WNY Inc.
GET MORE INFORMATION

Licensed Associate Real Estate Broker | License ID: 10301221928






