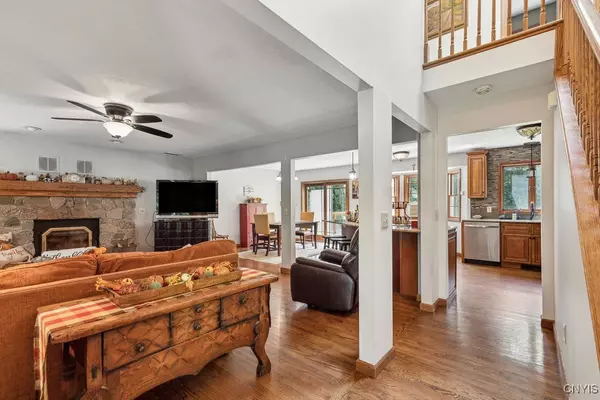$370,000
$359,900
2.8%For more information regarding the value of a property, please contact us for a free consultation.
3 Beds
3 Baths
2,166 SqFt
SOLD DATE : 10/16/2024
Key Details
Sold Price $370,000
Property Type Single Family Home
Sub Type Single Family Residence
Listing Status Sold
Purchase Type For Sale
Square Footage 2,166 sqft
Price per Sqft $170
Subdivision Scribas Patent
MLS Listing ID S1561534
Sold Date 10/16/24
Style Contemporary,Colonial
Bedrooms 3
Full Baths 2
Half Baths 1
Construction Status Existing
HOA Y/N No
Year Built 1995
Annual Tax Amount $6,714
Lot Size 2.730 Acres
Acres 2.73
Lot Dimensions 335X355
Property Description
Incredible opportunity to own a beautiful 3 bedroom 2.5 bathroom 2,166 sq ft home set back off the road on its own private 2.73 acre lot. First level features open floor plan with kitchen wide open to dining area and living room. Beautiful granite counter kitchen with island and breakfast bar provides an abundance of cabinet and counter space. Sliding glass door from dining area leads to back deck overlooking your serene back yard - gives excellent space to entertain or simply sit, relax and enjoy the peaceful setting. Living room centered on wood stove surrounded by beautiful stone and mantle. Primary bedroom features spacious walk-in closet and beautiful primary bathroom. Second floor offers three spacious bedrooms plus a bonus room that could be used for a variety of uses including an office, nursery or even another walk-in closet. Finished basement yields outstanding extra living space, makes for a great rec room or separate living quarters. Don't miss out on this opportunity to own a beautiful home set back off the road on its own 2.73 acre lot.
Location
State NY
County Oswego
Community Scribas Patent
Area West Monroe-356000
Direction State Route 49 to Pinnacle Rd. Property on left.
Rooms
Basement Full, Finished, Sump Pump
Interior
Interior Features Breakfast Bar, Ceiling Fan(s), Entrance Foyer, Eat-in Kitchen, Granite Counters, Kitchen Island, Sliding Glass Door(s), Bath in Primary Bedroom
Heating Oil, Forced Air
Flooring Carpet, Hardwood, Laminate, Varies
Fireplaces Number 3
Fireplace Yes
Appliance Dryer, Dishwasher, Electric Oven, Electric Range, Electric Water Heater, Refrigerator, Washer
Laundry Main Level
Exterior
Exterior Feature Blacktop Driveway, Deck, Private Yard, See Remarks
Parking Features Attached
Garage Spaces 2.0
Utilities Available Cable Available, High Speed Internet Available
Roof Type Asphalt,Shingle
Porch Deck, Open, Porch
Garage Yes
Building
Lot Description Corner Lot, Rural Lot, Secluded
Story 2
Foundation Block
Sewer Septic Tank
Water Well
Architectural Style Contemporary, Colonial
Level or Stories Two
Additional Building Shed(s), Storage
Structure Type Vinyl Siding,Copper Plumbing
Construction Status Existing
Schools
School District Central Square
Others
Senior Community No
Tax ID 356000-278-000-0002-027-020-0000
Acceptable Financing Cash, Conventional, FHA, USDA Loan, VA Loan
Listing Terms Cash, Conventional, FHA, USDA Loan, VA Loan
Financing Cash
Special Listing Condition Standard
Read Less Info
Want to know what your home might be worth? Contact us for a FREE valuation!

Our team is ready to help you sell your home for the highest possible price ASAP
Bought with Romano Real Estate Brokerage
GET MORE INFORMATION

Licensed Associate Real Estate Broker | License ID: 10301221928






