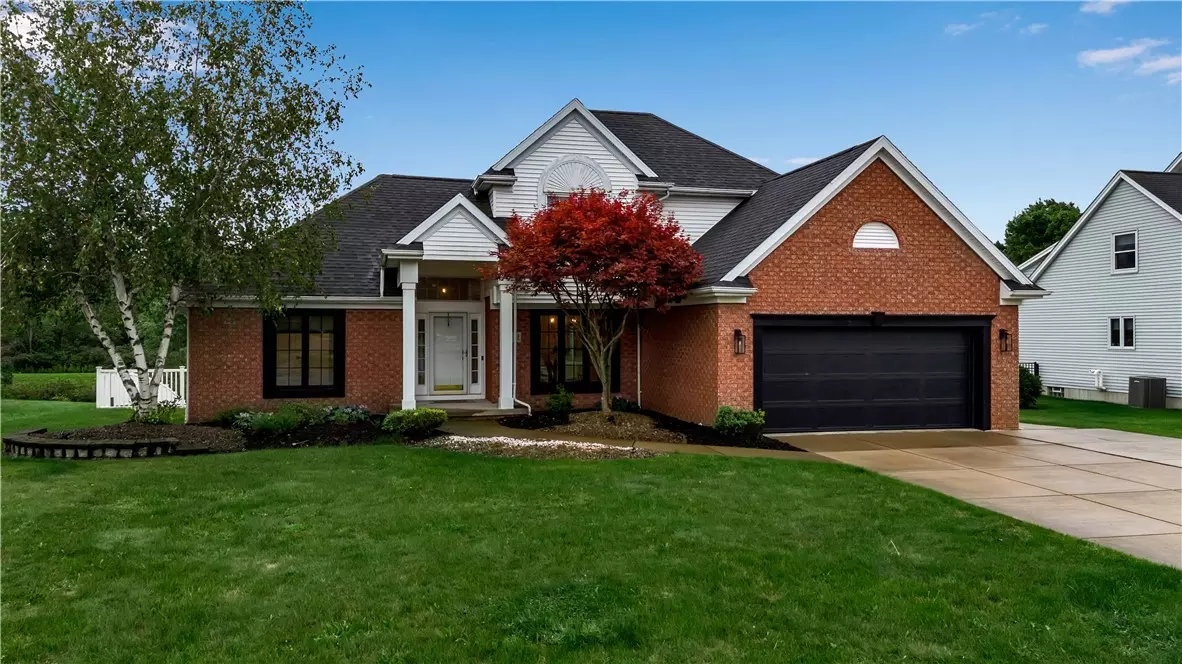$510,000
$475,000
7.4%For more information regarding the value of a property, please contact us for a free consultation.
3 Beds
3 Baths
1,893 SqFt
SOLD DATE : 10/18/2024
Key Details
Sold Price $510,000
Property Type Single Family Home
Sub Type Single Family Residence
Listing Status Sold
Purchase Type For Sale
Square Footage 1,893 sqft
Price per Sqft $269
Subdivision Windsor Ridge
MLS Listing ID R1560163
Sold Date 10/18/24
Style Contemporary,Two Story
Bedrooms 3
Full Baths 2
Half Baths 1
Construction Status Existing
HOA Y/N No
Year Built 1999
Annual Tax Amount $7,717
Lot Size 0.790 Acres
Acres 0.79
Lot Dimensions 77X387
Property Description
Located on a Cul-de-sac in the sought after Windsor Ridge Community~ you’ll love this Impressive Woodbridge Custom Built Brick & Vinyl Beauty, Boasting Great Low Maintenance Curb Appeal on Large .79 Acre Lot w/Fully Fenced Backyard, Patio, Pergola, Pond Views, Dock for Fishing or Kayak launch & a Wooded Backdrop! No rear neighbors, for added privacy! Open Front Foyer w/Hardwood Floors lead you into Formal Dining Room & then into Large Modern Eat-in Kitchen w/Maple Cabinets, Granite Counters, Large Cabinet Pantry, Built-In Desk Area & Sink w/Tranquil Views of your park-like backyard! Appliances for your Convenience! Half Bath off Mud Room w/Additional Storage! Grand Living w/Floor to Ceiling Pillars, Vaulted Ceilings, Gas Fireplace & Luxury Vinyl Flooring! 1st Floor Primary Bedroom w/Large Walk-In California Closet; a Private En-Suite complete w/a “get ready” station, Stand Up Shower & Jacuzzi Tub! 2nd Floor offers two Spacious Bedrooms & Closets plus a 2nd Full Bath! Pristine, Dry, Basement, w/Walls of Storage; walk-in cedar closet & BONUS~ 987 unaccounted sq ft w/endless possibilities! Showings Start 8/22 @5PM- Negotiations start Tues Aug 27th @10am
Location
State NY
County Erie
Community Windsor Ridge
Area Lancaster-145289
Direction Lake to Windsor Ridge to Chestnut to Cambridge Ct
Body of Water Other
Rooms
Basement Full, Finished, Sump Pump
Main Level Bedrooms 1
Interior
Interior Features Cedar Closet(s), Ceiling Fan(s), Cathedral Ceiling(s), Separate/Formal Dining Room, Entrance Foyer, Eat-in Kitchen, Separate/Formal Living Room, Granite Counters, Home Office, Pantry, Storage, Bedroom on Main Level, Bath in Primary Bedroom, Main Level Primary, Primary Suite, Programmable Thermostat, Workshop
Heating Gas, Forced Air
Cooling Central Air
Flooring Hardwood, Laminate, Luxury Vinyl, Tile, Varies
Fireplaces Number 1
Fireplace Yes
Appliance Dishwasher, Electric Oven, Electric Range, Gas Water Heater, Microwave, Refrigerator
Laundry In Basement
Exterior
Exterior Feature Dock, Fully Fenced, Patio, Private Yard, Stamped Concrete Driveway, See Remarks
Parking Features Attached
Garage Spaces 2.0
Fence Full
Utilities Available Sewer Connected, Water Connected
Waterfront Description Other,Pond,See Remarks
View Y/N Yes
View Water
Roof Type Asphalt
Handicap Access Accessible Bedroom, Other
Porch Open, Patio, Porch
Garage Yes
Building
Lot Description Cul-De-Sac, Pie Shaped Lot, Residential Lot, Wooded
Story 2
Foundation Poured
Sewer Connected
Water Connected, Public
Architectural Style Contemporary, Two Story
Level or Stories Two
Structure Type Brick,Vinyl Siding,Copper Plumbing
Construction Status Existing
Schools
High Schools Lancaster High
School District Lancaster
Others
Senior Community No
Tax ID 145289-126-120-0003-039-000
Acceptable Financing Cash, Conventional, FHA, VA Loan
Listing Terms Cash, Conventional, FHA, VA Loan
Financing Conventional
Special Listing Condition Standard
Read Less Info
Want to know what your home might be worth? Contact us for a FREE valuation!

Our team is ready to help you sell your home for the highest possible price ASAP
Bought with HUNT Real Estate Corporation
GET MORE INFORMATION

Licensed Associate Real Estate Broker | License ID: 10301221928






