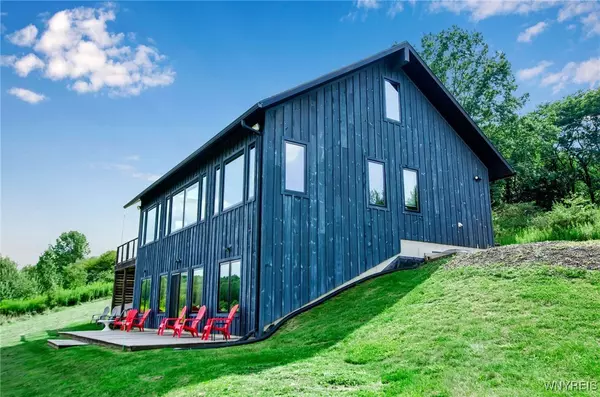$700,000
$749,000
6.5%For more information regarding the value of a property, please contact us for a free consultation.
4 Beds
2 Baths
2,688 SqFt
SOLD DATE : 10/18/2024
Key Details
Sold Price $700,000
Property Type Single Family Home
Sub Type Single Family Residence
Listing Status Sold
Purchase Type For Sale
Square Footage 2,688 sqft
Price per Sqft $260
MLS Listing ID B1561696
Sold Date 10/18/24
Style Chalet/Alpine
Bedrooms 4
Full Baths 2
Construction Status Existing
HOA Y/N No
Year Built 2013
Annual Tax Amount $7,518
Lot Size 4.800 Acres
Acres 4.8
Lot Dimensions 498X496
Property Description
Million dollar view inside and out! Impeccable design and function. Large foyer gives you the space you
and your guests need to get settled in. Your eyes immediately are drawn the expansive
kitchen/living/dining area. Kitchen has a large island for gatherings - but it's the living room and the views
of the hillsides that will have you wanting to celebrate every time you arrive. The first floor also features a
large bedroom and full bath with spectacular walk-in shower. Above is a loft that's perfect for a quiet
reading spot or office. The finished basement has a family room and 2 large bedrooms and full bath. The
outside is just as inviting: firepit overlooks your surrounding acreage and the deck is wrapped in glass
railings to capture those views. This is a dream home!
Location
State NY
County Cattaraugus
Area Mansfield-046000
Direction NYS Rte 242 West to Windsor Road. Turn right on Woodard Road. Property on right.
Rooms
Basement Full, Finished, Walk-Out Access
Main Level Bedrooms 1
Interior
Interior Features Ceiling Fan(s), Cathedral Ceiling(s), Entrance Foyer, Furnished, Separate/Formal Living Room, Kitchen Island, Kitchen/Family Room Combo, Library, Living/Dining Room, Sliding Glass Door(s), Skylights, Sauna, Window Treatments, Loft, Main Level Primary
Heating Propane, Electric
Cooling Central Air
Flooring Carpet, Ceramic Tile, Hardwood, Varies
Fireplaces Number 1
Furnishings Furnished
Fireplace Yes
Window Features Drapes,Skylight(s)
Appliance Dryer, Dishwasher, Electric Cooktop, Electric Oven, Electric Range, Microwave, Propane Water Heater, Refrigerator, Washer
Laundry Main Level
Exterior
Exterior Feature Barbecue, Deck, Gravel Driveway
Utilities Available Cable Available, High Speed Internet Available
Roof Type Asphalt,Shingle
Porch Deck, Open, Porch
Garage No
Building
Lot Description Wooded
Story 2
Foundation Poured
Sewer Septic Tank
Water Well
Architectural Style Chalet/Alpine
Level or Stories Two
Additional Building Shed(s), Storage
Structure Type Wood Siding
Construction Status Existing
Schools
School District Ellicottville
Others
Senior Community No
Tax ID 046000-055-001-0001-004-015-0000
Acceptable Financing Cash, Conventional
Horse Property true
Listing Terms Cash, Conventional
Financing Conventional
Special Listing Condition Standard
Read Less Info
Want to know what your home might be worth? Contact us for a FREE valuation!

Our team is ready to help you sell your home for the highest possible price ASAP
Bought with ERA Team VP Real Estate
GET MORE INFORMATION

Licensed Associate Real Estate Broker | License ID: 10301221928






