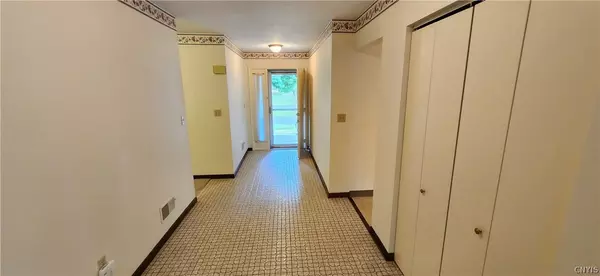$269,900
$269,900
For more information regarding the value of a property, please contact us for a free consultation.
2 Beds
2 Baths
1,490 SqFt
SOLD DATE : 10/02/2024
Key Details
Sold Price $269,900
Property Type Condo
Sub Type Condominium
Listing Status Sold
Purchase Type For Sale
Square Footage 1,490 sqft
Price per Sqft $181
MLS Listing ID S1553044
Sold Date 10/02/24
Bedrooms 2
Full Baths 2
Construction Status Existing
HOA Fees $295/mo
HOA Y/N No
Year Built 1986
Annual Tax Amount $6,930
Lot Size 3,049 Sqft
Acres 0.07
Lot Dimensions 40X80
Property Description
True one floor living in this spacious end unit townhouse! Enjoy the ease of living in this quality built Manlius townhouse located on quiet street walking distance to schools, parks and Manlius Village. This unit was owner occupied for past 40 years and is ready for its next owner! Layout features huge open concept living/dining room with slider to private patio area and park like yard. Generously sized guest room/office, hall bath and large primary en suite with a wall of closets plus laundry/utility room. Pull down stair access in garage opens to full attic space. Association covers snow/lawn and common area maintenance, master insurance and landscaping plus exterior maintenance. Seller is replacing kitchen windows which is on order.
Location
State NY
County Onondaga
Area Manlius-313889
Direction From Manlius take Cazenovia Road (Route 92) to Verbeck Dr..
Rooms
Basement None
Main Level Bedrooms 2
Interior
Interior Features Entrance Foyer, Eat-in Kitchen, Separate/Formal Living Room, Living/Dining Room, Other, Pull Down Attic Stairs, See Remarks, Sliding Glass Door(s), Bedroom on Main Level, Bath in Primary Bedroom, Main Level Primary, Primary Suite
Heating Gas, Forced Air
Cooling Central Air
Flooring Carpet, Ceramic Tile, Resilient, Varies
Fireplace No
Window Features Thermal Windows
Appliance Dryer, Dishwasher, Electric Oven, Electric Range, Electric Water Heater, Disposal, Refrigerator, Washer
Laundry Main Level
Exterior
Exterior Feature Patio
Parking Features Attached
Garage Spaces 2.0
Utilities Available Cable Available, Sewer Connected, Water Connected
Amenities Available None
Roof Type Asphalt,Shingle
Porch Patio
Garage Yes
Building
Lot Description Other, Residential Lot, See Remarks, Wooded
Story 1
Sewer Connected
Water Connected, Public
Level or Stories One
Structure Type Cedar,Wood Siding,Copper Plumbing
Construction Status Existing
Schools
Elementary Schools Enders Road Elementary
Middle Schools Eagle Hill Middle
High Schools Fayetteville-Manlius Senior High
School District Fayetteville-Manlius
Others
Pets Allowed Yes
HOA Name Stringer Development
HOA Fee Include Common Area Maintenance,Common Area Insurance,Insurance,Maintenance Structure,Snow Removal
Senior Community No
Tax ID 313889-114-001-0005-014-000-0000
Acceptable Financing Cash, Conventional, FHA, VA Loan
Listing Terms Cash, Conventional, FHA, VA Loan
Financing Conventional
Special Listing Condition Standard, Trust
Pets Allowed Yes
Read Less Info
Want to know what your home might be worth? Contact us for a FREE valuation!

Our team is ready to help you sell your home for the highest possible price ASAP
Bought with WEICHERT, REALTORS-TBG
GET MORE INFORMATION

Licensed Associate Real Estate Broker | License ID: 10301221928






