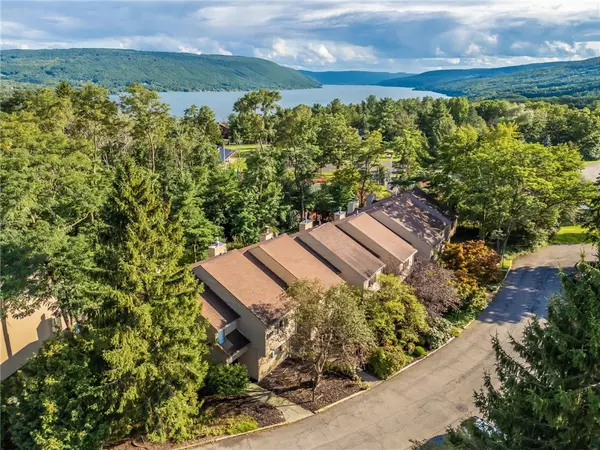$240,000
$239,900
For more information regarding the value of a property, please contact us for a free consultation.
3 Beds
2 Baths
1,416 SqFt
SOLD DATE : 10/17/2024
Key Details
Sold Price $240,000
Property Type Townhouse
Sub Type Townhouse
Listing Status Sold
Purchase Type For Sale
Square Footage 1,416 sqft
Price per Sqft $169
MLS Listing ID R1564512
Sold Date 10/17/24
Bedrooms 3
Full Baths 2
Construction Status Existing
HOA Fees $271/mo
HOA Y/N No
Year Built 1985
Annual Tax Amount $5,133
Lot Size 1,742 Sqft
Acres 0.04
Lot Dimensions 24X71
Property Description
Welcome to this move-in ready townhome that has 3 bed and 2 baths! This 1416 sqft. townhome has lake access to Canandaigua Lake! The Bristol Harbour HOA includes exclusive beach access for swimming, kayaking & paddle boarding! It has a clubhouse, gym, tennis and basketball courts. It is so close to Bristol Mountain, wineries, breweries and top restaurants. Upgrades include: New baseboards and 2 Fujitsu wall AC Units (2020)Hot Water Tank (2020), Bathroom updates (2020), Luxury Vinyl Plank installed (2020), Stainless Steel Kitchen appliances (2020) and Quartz Countertops (2020). Open House Sunday September 15th from 11-1. Delayed Negotiations until Tuesday September 17th at 11:00 a.m.
Location
State NY
County Ontario
Area South Bristol-324600
Direction Take Seneca Point Road south and turn right on Golfside Circle until you get to 17 on the end.
Body of Water Canadaigua
Rooms
Main Level Bedrooms 1
Interior
Interior Features Attic, Ceiling Fan(s), Entrance Foyer, Living/Dining Room, Quartz Counters, Sliding Glass Door(s), Bedroom on Main Level, Bath in Primary Bedroom
Heating Electric, Baseboard
Cooling Wall Unit(s)
Flooring Carpet, Luxury Vinyl, Varies
Fireplaces Number 1
Fireplace Yes
Appliance Dryer, Dishwasher, Electric Oven, Electric Range, Electric Water Heater, Microwave, Refrigerator, Washer
Laundry Upper Level
Exterior
Exterior Feature Deck, Play Structure, Tennis Court(s)
Utilities Available High Speed Internet Available, Sewer Connected, Water Connected
Amenities Available Basketball Court, Clubhouse, Community Kitchen, Fitness Center, Playground, Tennis Court(s)
Waterfront Description Beach Access,Lake
Roof Type Asphalt
Porch Deck, Open, Porch
Garage No
Building
Lot Description Wooded
Story 3
Foundation Slab
Sewer Connected
Water Connected, Public
Structure Type Wood Siding,Copper Plumbing
Construction Status Existing
Schools
School District Naples
Others
Pets Allowed Yes
HOA Name Kenrick
HOA Fee Include Common Area Maintenance,Common Area Insurance,Snow Removal,Trash
Senior Community No
Tax ID 324600-168-015-0001-029-170
Acceptable Financing Cash, Conventional, FHA, VA Loan
Listing Terms Cash, Conventional, FHA, VA Loan
Financing Cash
Special Listing Condition Standard
Pets Allowed Yes
Read Less Info
Want to know what your home might be worth? Contact us for a FREE valuation!

Our team is ready to help you sell your home for the highest possible price ASAP
Bought with Tru Agent Real Estate
GET MORE INFORMATION

Licensed Associate Real Estate Broker | License ID: 10301221928






