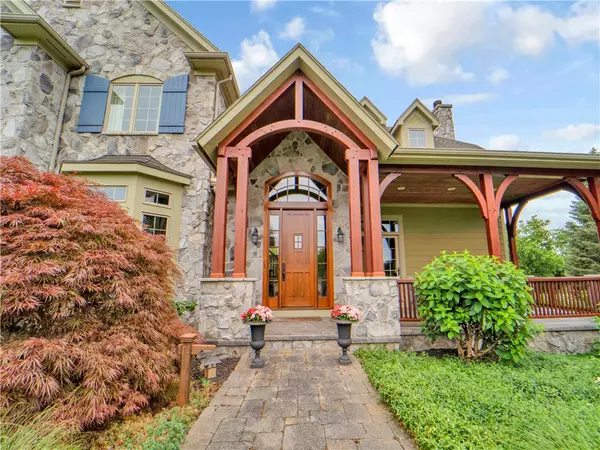$999,950
$1,075,000
7.0%For more information regarding the value of a property, please contact us for a free consultation.
4 Beds
4 Baths
4,716 SqFt
SOLD DATE : 10/15/2024
Key Details
Sold Price $999,950
Property Type Single Family Home
Sub Type Single Family Residence
Listing Status Sold
Purchase Type For Sale
Square Footage 4,716 sqft
Price per Sqft $212
Subdivision Bulls Sawmill Road
MLS Listing ID R1553734
Sold Date 10/15/24
Style Colonial
Bedrooms 4
Full Baths 3
Half Baths 1
Construction Status Existing
HOA Y/N No
Year Built 2000
Annual Tax Amount $24,048
Lot Size 2.830 Acres
Acres 2.83
Lot Dimensions 61X270
Property Description
NESTLED ON NEARLY 3 PRIVATE ACRES IN A CHARMING CUL-DE-SAC, THIS CUSTOM-DESIGNED AND BUILT ESTATE IS A TRULY RARE OFFERING! THE EXTERIOR FEATURES HARDY PLANK CEMENT BOARD SIDING, CULTURED STONE, AND HANDMADE SHUTTERS: A VIRTUALLY MAINTENANCE-FREE EXTERIOR. INSIDE, STUNNING CHEF'S KITCHEN WITH BARZOTTI CABINETRY, GRANITE COUNTERTOPS, SS APPLIANCES INCLUDED. HIGHLIGHTED BY AMAZING HARDWOOD FLOORS, BOTTICINO MARBLE FLOORING, CUSTOM BUILT-INS, AS WELL AS IMPRESSIVE 10 FT-COFFERED CEILINGS THAT ADD A TOUCH OF GRANDEUR. AN EXPANSIVE STAMPED CONCRETE TERRACE OFFERS BREATHTAKING VIEWS OF THE SPRAWLING LAWN, FRAMED BY A LUSH NATURAL TREELINE. A LARGE STORAGE BARN AND SPACIOUS 4-CAR GARAGE ENHANCE THE UTILITY AND APPEAL. PARTIALLY FINISHED WALK-OUT LOWER-LEVEL FEATURES A GAS FIREPLACE, AMPLE RECREATION SPACE AND ROUGH PLUMBING ALREADY IN PLACE! SITUATED IN THE HEART OF MENDON WITH HIGHLY DESIRED HFL SCHOOLS, THIS PROPERTY IS PERFECT FOR THOSE SEEKING A DISTINGUISHED LIFESTYLE. DIFFERENCE IN SF IS FROM THE W/O LOWER LEVEL, PER SELLER MEASUREMENTS. SCHEDULE A PRIVATE VIEWING AND EXPERIENCE THE EXCLUSIVE CHARM OF THIS REMARKABLE MENDON ESTATE.
Location
State NY
County Monroe
Community Bulls Sawmill Road
Area Mendon-263689
Direction Rush Mendon RD to Bulls Saw Mill RD to Wood Spring Hill DR
Rooms
Basement Full, Partially Finished, Walk-Out Access
Interior
Interior Features Breakfast Area, Bathroom Rough-In, Ceiling Fan(s), Cathedral Ceiling(s), Central Vacuum, Den, Separate/Formal Dining Room, Eat-in Kitchen, French Door(s)/Atrium Door(s), Granite Counters, Home Office, Jetted Tub, Kitchen Island, Kitchen/Family Room Combo, Walk-In Pantry, Window Treatments, Bedroom on Main Level, Bath in Primary Bedroom, Programmable Thermostat, Workshop
Heating Gas, Zoned, Forced Air
Cooling Zoned, Central Air
Flooring Carpet, Ceramic Tile, Hardwood, Marble, Varies
Fireplaces Number 2
Fireplace Yes
Window Features Drapes,Thermal Windows
Appliance Built-In Range, Built-In Oven, Built-In Refrigerator, Convection Oven, Double Oven, Dishwasher, Exhaust Fan, Gas Cooktop, Disposal, Gas Water Heater, Microwave, Range Hood, Trash Compactor, Washer, Humidifier
Laundry Main Level
Exterior
Exterior Feature Blacktop Driveway, Balcony, Patio, Private Yard, See Remarks
Parking Features Attached
Garage Spaces 4.0
Fence Pet Fence
Utilities Available Water Connected
Roof Type Asphalt
Porch Balcony, Open, Patio, Porch
Garage Yes
Building
Lot Description Cul-De-Sac, Irregular Lot, Residential Lot, Wooded
Story 2
Foundation Block
Sewer Septic Tank
Water Connected, Public
Architectural Style Colonial
Level or Stories Two
Additional Building Shed(s), Storage
Structure Type Fiber Cement,PEX Plumbing
Construction Status Existing
Schools
School District Honeoye Falls-Lima
Others
Senior Community No
Tax ID 263689-216-010-0001-055-000
Security Features Security System Owned
Acceptable Financing Cash, Conventional
Listing Terms Cash, Conventional
Financing Conventional
Special Listing Condition Standard
Read Less Info
Want to know what your home might be worth? Contact us for a FREE valuation!

Our team is ready to help you sell your home for the highest possible price ASAP
Bought with RE/MAX Realty Group
GET MORE INFORMATION

Licensed Associate Real Estate Broker | License ID: 10301221928






