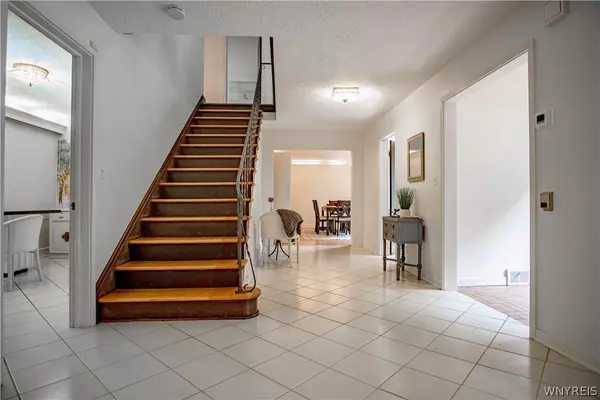$515,000
$574,888
10.4%For more information regarding the value of a property, please contact us for a free consultation.
4 Beds
4 Baths
3,088 SqFt
SOLD DATE : 10/15/2024
Key Details
Sold Price $515,000
Property Type Single Family Home
Sub Type Single Family Residence
Listing Status Sold
Purchase Type For Sale
Square Footage 3,088 sqft
Price per Sqft $166
Subdivision Pomeroy Park
MLS Listing ID B1546827
Sold Date 10/15/24
Style Colonial,Two Story
Bedrooms 4
Full Baths 3
Half Baths 1
Construction Status Existing
HOA Y/N No
Year Built 1947
Annual Tax Amount $14,434
Lot Size 0.570 Acres
Acres 0.57
Lot Dimensions 180X139
Property Description
OUTSTANDING! POMEROY PARK LOCATION! * THIS BRICK 4 BDRM 3.5 BATH COLONIAL SITS ON OVER A HALF ACRE * ENTER FOYER THAT LEADS TO GREETING AREA * W/POWDER RM HALF/BATH & C/T FLRS * STEP DOWN LIVING RM * W/ GLEAMING HRDWDS * FIREPLACE * FRML D/R W/CROWN MOLDING * ALSO HAS HRDWDS * LRG KITCHEN C/T FLOORS * SECOND STAIRCASE * 1ST FL LAUNDRY RM * ALSO HAS FLEX RM OFF KITCH * (OFFICE/DEN) DOOR TO FLA RM * C/T FLRS * SKYLIGHT * VAULTED CEILING * 2ND FL HAS M/HARDWOODS * PRIMARY EN-SUITE W/PLENTY OF CLOSET SPACE * C/T SHOWER & TUB * 3 ADDITIONAL BDRMS * UPDATED FULL BATH W/PED SINK * W/C/T SURROUND WALK-IN SHOWER 2018 * M/FINISHED BSMT HAS * FULL BATH * WET BAR * 2 SITTING AREA'S * WBFP * 2ND KITCH W/SERVING WNDW * EXTERIOR * PAVER PATIO * PROFESSIONALLY LANDSCAPED GROUNDS * OTHER FEAT * FURN 2020 * UPDATED ELEC 200 AMP SERVICE * UPDATED ARC ROOF * CENTRL A/C * MAKE THIS YOURS *
Location
State NY
County Erie
Community Pomeroy Park
Area Amherst-142289
Direction MAIN TO LONGLEAT
Rooms
Basement Full, Partially Finished, Sump Pump
Interior
Interior Features Wet Bar, Breakfast Area, Separate/Formal Dining Room, Entrance Foyer, Separate/Formal Living Room, Home Office, Second Kitchen, Storage, Skylights, Bar, Natural Woodwork, Bath in Primary Bedroom
Heating Gas, Forced Air
Cooling Central Air, Window Unit(s)
Flooring Ceramic Tile, Hardwood, Tile, Varies
Fireplaces Number 2
Fireplace Yes
Window Features Skylight(s)
Appliance Dishwasher, Gas Water Heater, Refrigerator
Laundry Main Level
Exterior
Exterior Feature Blacktop Driveway, Fence, Patio
Parking Features Attached
Garage Spaces 1.5
Fence Partial
Utilities Available Cable Available, High Speed Internet Available, Sewer Connected, Water Connected
Roof Type Asphalt
Handicap Access Other
Porch Patio
Garage Yes
Building
Lot Description Corner Lot, Irregular Lot, Near Public Transit, Residential Lot
Story 2
Foundation Poured
Sewer Connected
Water Connected, Public
Architectural Style Colonial, Two Story
Level or Stories Two
Structure Type Brick,Copper Plumbing
Construction Status Existing
Schools
Elementary Schools Windermere Blvd
Middle Schools Amherst Middle
High Schools Amherst Central High
School District Amherst
Others
Senior Community No
Tax ID 142289-079-070-0001-058-000
Security Features Security System Leased
Acceptable Financing Cash, Conventional, FHA, VA Loan
Listing Terms Cash, Conventional, FHA, VA Loan
Financing Conventional
Special Listing Condition Standard
Read Less Info
Want to know what your home might be worth? Contact us for a FREE valuation!

Our team is ready to help you sell your home for the highest possible price ASAP
Bought with HUNT Real Estate Corporation
GET MORE INFORMATION

Licensed Associate Real Estate Broker | License ID: 10301221928






