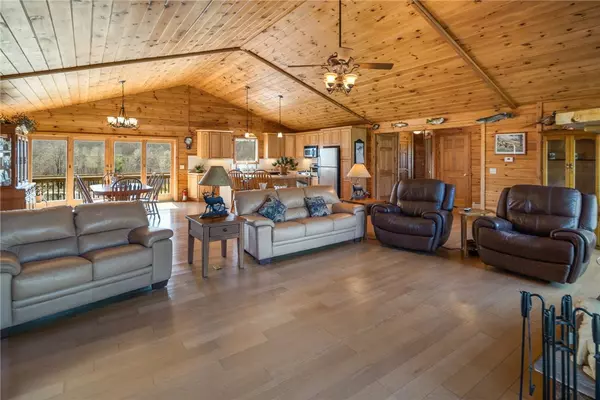$995,000
$1,050,000
5.2%For more information regarding the value of a property, please contact us for a free consultation.
3 Beds
3 Baths
2,072 SqFt
SOLD DATE : 10/08/2024
Key Details
Sold Price $995,000
Property Type Single Family Home
Sub Type Single Family Residence
Listing Status Sold
Purchase Type For Sale
Square Footage 2,072 sqft
Price per Sqft $480
Subdivision Sovovool Hill Road
MLS Listing ID R1530920
Sold Date 10/08/24
Style Contemporary
Bedrooms 3
Full Baths 2
Half Baths 1
Construction Status Existing
HOA Y/N No
Year Built 2006
Annual Tax Amount $10,597
Lot Size 160.950 Acres
Acres 160.95
Lot Dimensions 2644X2616
Property Description
Amazing 160+ acre property! Contemporary ranch style home with 3 bedrooms, 2.5 baths. Sprawling Great Room encompasses the bright and light filled living room with wood burning fireplace insert, spacious kitchen, and dining area with access to the back deck overlooking the pond. Kitchen has solid surface countertops, island with seating, and numerous cabinets with soft close, and special features such as spice racks, pull-out cabinet access and more. Full walk-out basement provides plenty of additional space for storage or hobbies. The two-car detached garage has plenty of storage space and dog kennels on the side. The nearby barn is insulated and has electricity and water. There are 3 ponds on the property, 5 acres of wetlands, 5 acres that are fenced in, and 52+ tillable acres. Nearly a mile of road frontage. Property will not be subdivided by current owner. The possibilities are endless!
Location
State NY
County Tompkins
Community Sovovool Hill Road
Area Groton-502889
Direction Triphammer Road to Peruville Road; in approx. 5 miles turn left onto Sharpsteen Road; follow to end then turn right onto Pleasant Valley Road then left onto Smith Road. In .8 mi. the property is on your left
Rooms
Basement Full, Walk-Out Access
Main Level Bedrooms 3
Interior
Interior Features Ceiling Fan(s), Cathedral Ceiling(s), Entrance Foyer, Guest Accommodations, Great Room, Kitchen Island, Living/Dining Room, Pantry, Sliding Glass Door(s), Solid Surface Counters, Natural Woodwork, Bedroom on Main Level, Main Level Primary, Primary Suite, Workshop
Heating Oil, Baseboard
Flooring Ceramic Tile, Hardwood, Varies
Fireplaces Number 1
Fireplace Yes
Appliance Dryer, Dishwasher, Electric Water Heater, Freezer, Gas Oven, Gas Range, Microwave, Refrigerator, Washer
Laundry Main Level
Exterior
Exterior Feature Deck, Gravel Driveway
Parking Features Detached
Garage Spaces 2.0
Roof Type Asphalt
Porch Deck, Open, Porch
Garage Yes
Building
Lot Description Agricultural, Corner Lot, Rectangular, Rural Lot
Story 1
Foundation Block
Sewer Septic Tank
Water Well
Architectural Style Contemporary
Level or Stories One
Additional Building Barn(s), Outbuilding
Structure Type Wood Siding
Construction Status Existing
Schools
Elementary Schools Groton Elementary
School District Groton
Others
Senior Community No
Tax ID 502889-032-000-0001-006-000-0000
Acceptable Financing Cash, Conventional
Horse Property true
Listing Terms Cash, Conventional
Financing Cash
Special Listing Condition Standard
Read Less Info
Want to know what your home might be worth? Contact us for a FREE valuation!

Our team is ready to help you sell your home for the highest possible price ASAP
Bought with Oscar Gile Real Estate
GET MORE INFORMATION

Licensed Associate Real Estate Broker | License ID: 10301221928






