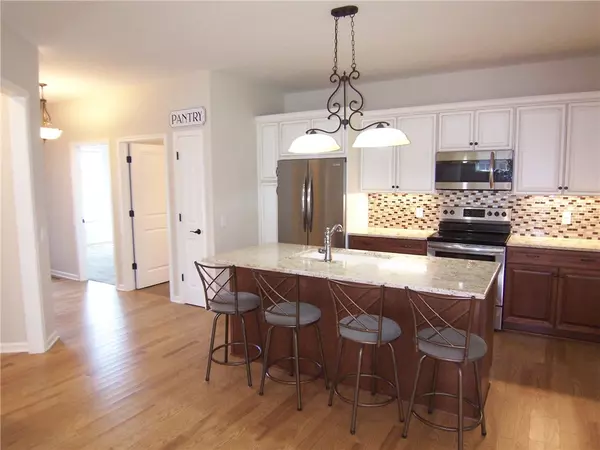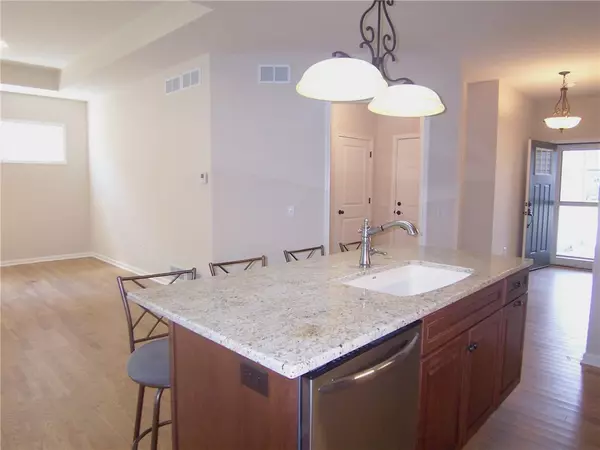$325,000
$329,900
1.5%For more information regarding the value of a property, please contact us for a free consultation.
2 Beds
2 Baths
1,459 SqFt
SOLD DATE : 10/10/2024
Key Details
Sold Price $325,000
Property Type Townhouse
Sub Type Townhouse
Listing Status Sold
Purchase Type For Sale
Square Footage 1,459 sqft
Price per Sqft $222
MLS Listing ID R1561220
Sold Date 10/10/24
Bedrooms 2
Full Baths 2
Construction Status Existing
HOA Fees $240/mo
HOA Y/N No
Year Built 2019
Annual Tax Amount $6,759
Lot Size 6,534 Sqft
Acres 0.15
Lot Dimensions 46X146
Property Description
Nearly new, 1 floor Pridemark beauty with 1459 square feet, 2 bedrooms and 2 full baths! Ready for immediate occupancy with the stainless steel appliances and laundry machines included. Fit and finish you'd expect in a quality build with oak hardwood and tile flooring in common areas, and open concept living room/kitchen with granite countertops. Adjacent to the dining room is a sliding glass door that leads to a lovely covered patio, and the primary suite is located in the back of the home for privacy and lots of natural light. Although everything you need is on the main floor, the basement was built with a high ceiling and egress window if ever you want to finish it off for more square footage. HOA includes lawn and snow removal, garbage service and all exterior maintenance. Call today!
Negotiations start Tuesday, 9/3 at noon.
Location
State NY
County Ontario
Area Farmington-322800
Direction Take Hook Rd south to a right on Redfield. Home on right.
Rooms
Basement Full, Sump Pump
Main Level Bedrooms 2
Interior
Interior Features Ceiling Fan(s), Separate/Formal Dining Room, Eat-in Kitchen, Kitchen Island, Pantry, Sliding Glass Door(s), Window Treatments, Bedroom on Main Level, Main Level Primary
Heating Gas, Forced Air
Cooling Central Air
Flooring Carpet, Ceramic Tile, Hardwood, Varies
Fireplace No
Window Features Drapes,Thermal Windows
Appliance Dryer, Dishwasher, Exhaust Fan, Electric Oven, Electric Range, Electric Water Heater, Disposal, Microwave, Refrigerator, Range Hood, Washer
Laundry Main Level
Exterior
Parking Features Attached
Garage Spaces 2.0
Utilities Available Cable Available, High Speed Internet Available, Sewer Connected, Water Connected
Roof Type Asphalt,Shingle
Porch Open, Porch
Garage Yes
Building
Lot Description Residential Lot
Sewer Connected
Water Connected, Public
Structure Type Stone,Vinyl Siding,PEX Plumbing
Construction Status Existing
Schools
School District Victor
Others
Pets Allowed Cats OK, Dogs OK
HOA Name Woodbridge Group
HOA Fee Include Common Area Maintenance,Common Area Insurance,Maintenance Structure,Snow Removal,Trash
Tax ID 322800-029-007-0004-043-000
Acceptable Financing Cash, Conventional, FHA, VA Loan
Listing Terms Cash, Conventional, FHA, VA Loan
Financing Conventional
Special Listing Condition Standard
Pets Allowed Cats OK, Dogs OK
Read Less Info
Want to know what your home might be worth? Contact us for a FREE valuation!

Our team is ready to help you sell your home for the highest possible price ASAP
Bought with Howard Hanna
GET MORE INFORMATION

Licensed Associate Real Estate Broker | License ID: 10301221928






