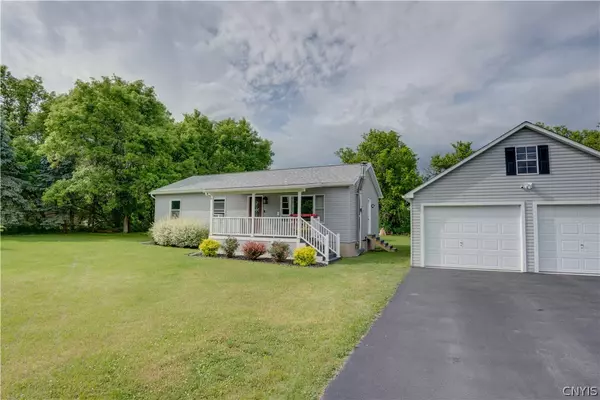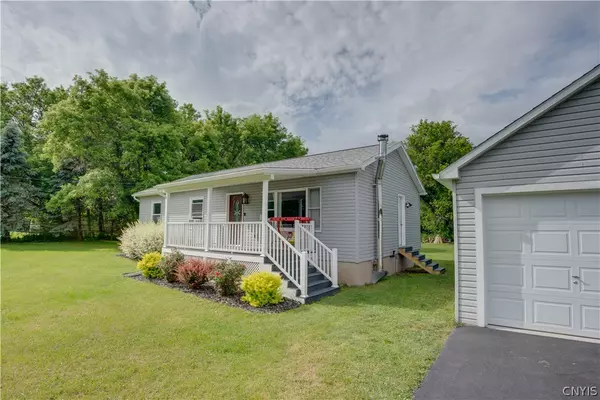$255,000
$269,000
5.2%For more information regarding the value of a property, please contact us for a free consultation.
2 Beds
2 Baths
1,056 SqFt
SOLD DATE : 10/03/2024
Key Details
Sold Price $255,000
Property Type Single Family Home
Sub Type Single Family Residence
Listing Status Sold
Purchase Type For Sale
Square Footage 1,056 sqft
Price per Sqft $241
Subdivision Towns/Kirkland & Westmore
MLS Listing ID S1544257
Sold Date 10/03/24
Style Traditional
Bedrooms 2
Full Baths 2
Construction Status Existing
HOA Y/N No
Year Built 1994
Annual Tax Amount $4,829
Lot Size 0.952 Acres
Acres 0.9521
Lot Dimensions 175X237
Property Description
Welcome to this meticulously maintained home with numerous modern updates! This charming property, set on nearly an acre of land, features two spacious bedrooms, sized at 20.5 x 11 ft and 10 x 13 ft, and two full bathrooms. Recent upgrades include gutters installed 2 years ago, a Trex porch, a new roof, and updated siding from 3 years ago. The driveway was paved and the yard landscaped 2 years ago. The 24 x 32 ft garage, only 4 years old, can accommodate 2 or 3 cars and has three oversized 10 x 7 ft garage doors. It includes power on both floors and a 30-amp electric car hookup, with extra storage space on the second floor. Inside, the kitchen was fully remodeled 5 years ago and features granite countertops and soft-close cabinet doors. The flooring was updated around the same time. Bedroom windows and sliding and kitchen doors were replaced 3 years ago. The home also features 200 amp electric service. Don’t miss out on this beautifully updated home with all the modern amenities you need.
Location
State NY
County Oneida
Community Towns/Kirkland & Westmore
Area Westmoreland-306800
Direction Stop 7 Rd to Acee. Home sits at the end on the left hand side.
Rooms
Basement Full
Main Level Bedrooms 2
Interior
Interior Features Ceiling Fan(s), Separate/Formal Living Room, Granite Counters, Kitchen Island, Sliding Glass Door(s), Bedroom on Main Level, Main Level Primary, Primary Suite
Heating Oil, Baseboard
Flooring Laminate, Varies
Fireplace No
Appliance Dishwasher, Electric Oven, Electric Range, Electric Water Heater, Refrigerator, Water Softener Owned
Laundry In Basement
Exterior
Exterior Feature Blacktop Driveway, Deck, Private Yard, See Remarks
Parking Features Detached
Garage Spaces 3.0
Porch Deck
Garage Yes
Building
Lot Description Residential Lot
Story 1
Foundation Block
Sewer Septic Tank
Water Well
Architectural Style Traditional
Level or Stories One
Structure Type Vinyl Siding
Construction Status Existing
Schools
School District Westmoreland
Others
Senior Community No
Tax ID 306800-315-000-0001-037-006-0000
Acceptable Financing Cash, Conventional, FHA
Listing Terms Cash, Conventional, FHA
Financing FHA
Special Listing Condition Standard
Read Less Info
Want to know what your home might be worth? Contact us for a FREE valuation!

Our team is ready to help you sell your home for the highest possible price ASAP
Bought with Hunt Real Estate Era Cl
GET MORE INFORMATION

Licensed Associate Real Estate Broker | License ID: 10301221928






