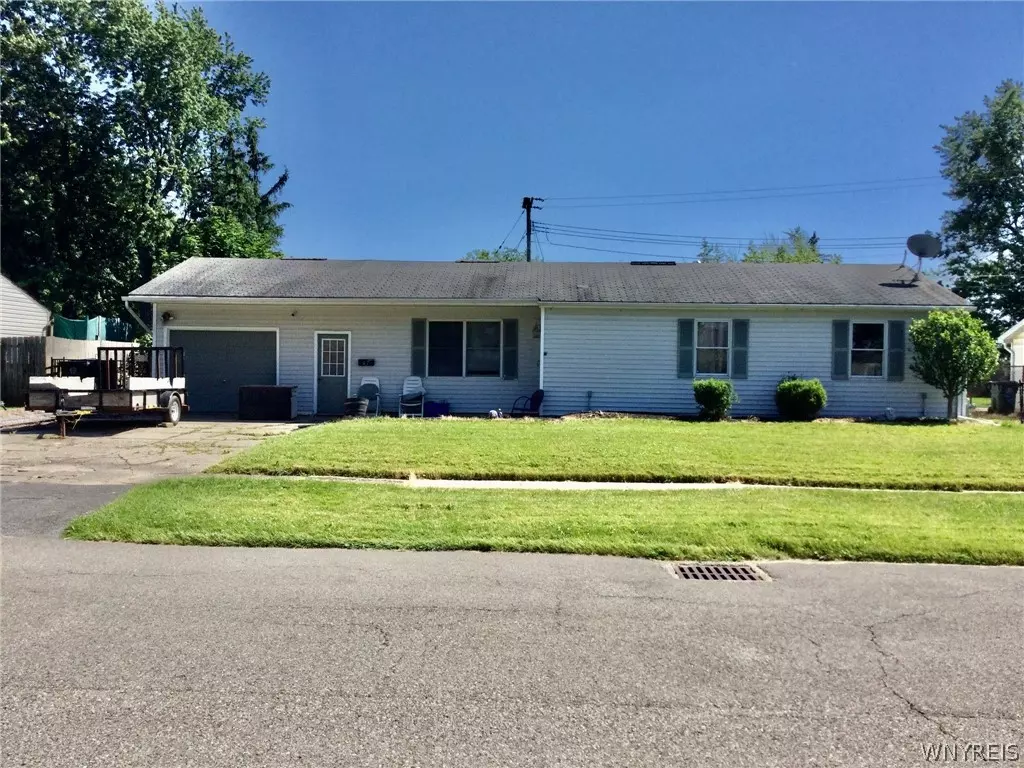$150,000
$149,900
0.1%For more information regarding the value of a property, please contact us for a free consultation.
4 Beds
1 Bath
1,403 SqFt
SOLD DATE : 10/04/2024
Key Details
Sold Price $150,000
Property Type Single Family Home
Sub Type Single Family Residence
Listing Status Sold
Purchase Type For Sale
Square Footage 1,403 sqft
Price per Sqft $106
MLS Listing ID B1552101
Sold Date 10/04/24
Style Ranch
Bedrooms 4
Full Baths 1
Construction Status Existing
HOA Y/N No
Year Built 1955
Annual Tax Amount $5,654
Lot Size 9,583 Sqft
Acres 0.22
Lot Dimensions 85X115
Property Description
UNIQUE FOR AREA - 4 BR, 1 BATH WITH FULL BASEMENT PLUS CRAWL SPACE UNDER BACK BEDROOM ADDITION. SLIDER TO PATIO AND FENCED BACKYARD. OPEN FLOOR PLAN OFFERS LIVINGRM OR GREATROOM OPEN TO KITCHEN! 12X6 ( OTHER 1) IS HALLWAY AND PART OF KITCHEN TO BACK ADDITION. BACK ADDITION WALK-IN CLOSET PLUMBED FOR FULL BATH PER SELLER. ENTIRE PROPERTY INCLUDING ALL APPLIANCES/ CONTENTS BEING SOLD IN AS-IS CONDITION. ALL CONTENTS (INSIDE AND OUT)(EXCLUDE TRAILER/LAWN MOWER) WILL BE LEFT AT CLOSING THAT THE SELLER CHOOSES NOT TO REMOVE & WILL BE RESONSIBILITY OF BUYER. ENTIRE PROPERTY BEING SOLD IN AS-IS CONDITION - SELLER WILL PROVIDE VILLAGE CERTIFICATE OF COMPLIANCE. SHOWINGS START IMMEDIATELY - OFFERS DUE MONDAY 7/22 AT 2 PM.
Location
State NY
County Erie
Area Depew Village-Cheektowaga-143003
Direction TRANSIT TO AIRVIEW TO DONNA CT.
Rooms
Basement Crawl Space, Full, Sump Pump
Main Level Bedrooms 4
Interior
Interior Features Breakfast Bar, Ceiling Fan(s), Great Room, Kitchen Island, Kitchen/Family Room Combo, Pantry, Partially Furnished, Sliding Glass Door(s), Bedroom on Main Level, Workshop
Heating Gas, Forced Air
Flooring Laminate, Varies
Furnishings Partially
Fireplace No
Appliance Dryer, Dishwasher, Disposal, Gas Oven, Gas Range, Gas Water Heater, Refrigerator, Washer
Laundry In Basement
Exterior
Exterior Feature Concrete Driveway, Fully Fenced, Patio
Parking Features Attached
Garage Spaces 1.0
Fence Full
Utilities Available Cable Available, Sewer Connected, Water Connected
Roof Type Asphalt
Porch Open, Patio, Porch
Garage Yes
Building
Lot Description Rectangular, Residential Lot
Story 1
Foundation Poured
Sewer Connected
Water Connected, Public
Architectural Style Ranch
Level or Stories One
Structure Type Vinyl Siding,Copper Plumbing
Construction Status Existing
Schools
School District Lancaster
Others
Senior Community No
Tax ID 143003-093-170-0012-004-000
Acceptable Financing Cash
Listing Terms Cash
Financing Cash
Special Listing Condition Standard
Read Less Info
Want to know what your home might be worth? Contact us for a FREE valuation!

Our team is ready to help you sell your home for the highest possible price ASAP
Bought with Keller Williams Realty Lancaster
GET MORE INFORMATION
Licensed Associate Real Estate Broker | License ID: 10301221928






