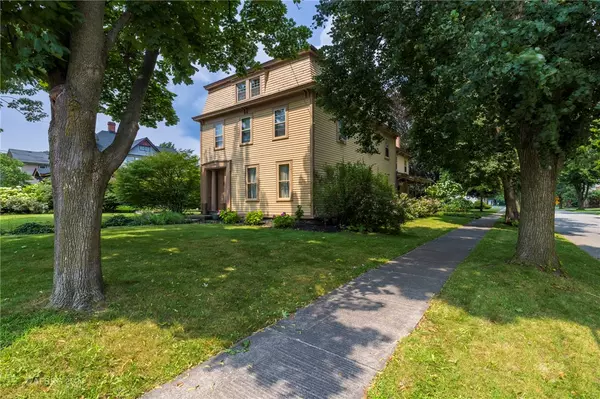$420,000
$379,000
10.8%For more information regarding the value of a property, please contact us for a free consultation.
6 Beds
3 Baths
3,258 SqFt
SOLD DATE : 10/09/2024
Key Details
Sold Price $420,000
Property Type Single Family Home
Sub Type Single Family Residence
Listing Status Sold
Purchase Type For Sale
Square Footage 3,258 sqft
Price per Sqft $128
MLS Listing ID R1554520
Sold Date 10/09/24
Style Colonial,Historic/Antique
Bedrooms 6
Full Baths 2
Half Baths 1
Construction Status Existing
HOA Y/N No
Year Built 1853
Annual Tax Amount $12,862
Lot Size 0.410 Acres
Acres 0.41
Lot Dimensions 82X216
Property Description
Special Spencerport Village! Amazing architectural details throughout this turn-key.ONE OF A KIND home! Great for entertaining & large gatherings, delight in a peaceful covered porch, 1/2 ac. property, private patio & lovely flowering perennials. Sparkling HDWDS, 9 ft. ceilings on the 1st fl & large windows to bring the sunshine in. 5/6 bedrms including 1 on the 1st fl that would be a great office/library & 1 with a fireplace! Extraordinary country kitchen featuring exposed brick, beamed ceiling, double ovens & cabinets for days! Large liv rm with as FP, dining rm with inlaid hardwoods & stunning marble FP, additional living rm/parlor, PLUS a 1st fl powder rm & mudroom. A classic, turned staircase leads upstairs to spacious bedrooms, 2 updated full baths & super convenient 2nd fl laundry! Plenty of parking with extra driveway & 2 car gar with a FANTASTIC AND FUN new heated entertainment room & stylish butcher block bar that opens to the patio. Roof-2020. So much space to spread out, marvelous history and village life near shopping, restaurants and Erie Canal. Open house Sun, 8/4 from 11:30-2pm. Delayed negotiation form on file, please submit offers by 12pm on Tues, Aug 6
Location
State NY
County Monroe
Area Spencerport-Village-263801
Direction S. Union St to West Ave
Rooms
Basement Exterior Entry, Full, Walk-Up Access, Walk-Out Access
Main Level Bedrooms 1
Interior
Interior Features Ceiling Fan(s), Den, Separate/Formal Dining Room, Entrance Foyer, Eat-in Kitchen, Separate/Formal Living Room, Home Office, Solid Surface Counters, Bar, Natural Woodwork, Window Treatments, Programmable Thermostat
Heating Gas, Baseboard, Forced Air
Cooling Central Air
Flooring Hardwood, Tile, Varies
Fireplaces Number 3
Fireplace Yes
Window Features Drapes,Leaded Glass
Appliance Built-In Refrigerator, Double Oven, Dishwasher, Electric Cooktop, Disposal, Gas Water Heater
Laundry Upper Level
Exterior
Exterior Feature Blacktop Driveway
Parking Features Detached
Garage Spaces 2.0
Utilities Available Cable Available, High Speed Internet Available, Sewer Connected, Water Connected
Roof Type Asphalt
Porch Open, Porch
Garage Yes
Building
Lot Description Rectangular, Residential Lot
Story 2
Foundation Stone
Sewer Connected
Water Connected, Public
Architectural Style Colonial, Historic/Antique
Level or Stories Two
Additional Building Shed(s), Storage
Structure Type Wood Siding,Copper Plumbing
Construction Status Existing
Schools
School District Spencerport
Others
Tax ID 263801-086-120-0005-005-000
Acceptable Financing Cash, Conventional, FHA, VA Loan
Listing Terms Cash, Conventional, FHA, VA Loan
Financing Cash
Special Listing Condition Standard
Read Less Info
Want to know what your home might be worth? Contact us for a FREE valuation!

Our team is ready to help you sell your home for the highest possible price ASAP
Bought with NextHome Endeavor
GET MORE INFORMATION
Licensed Associate Real Estate Broker | License ID: 10301221928






