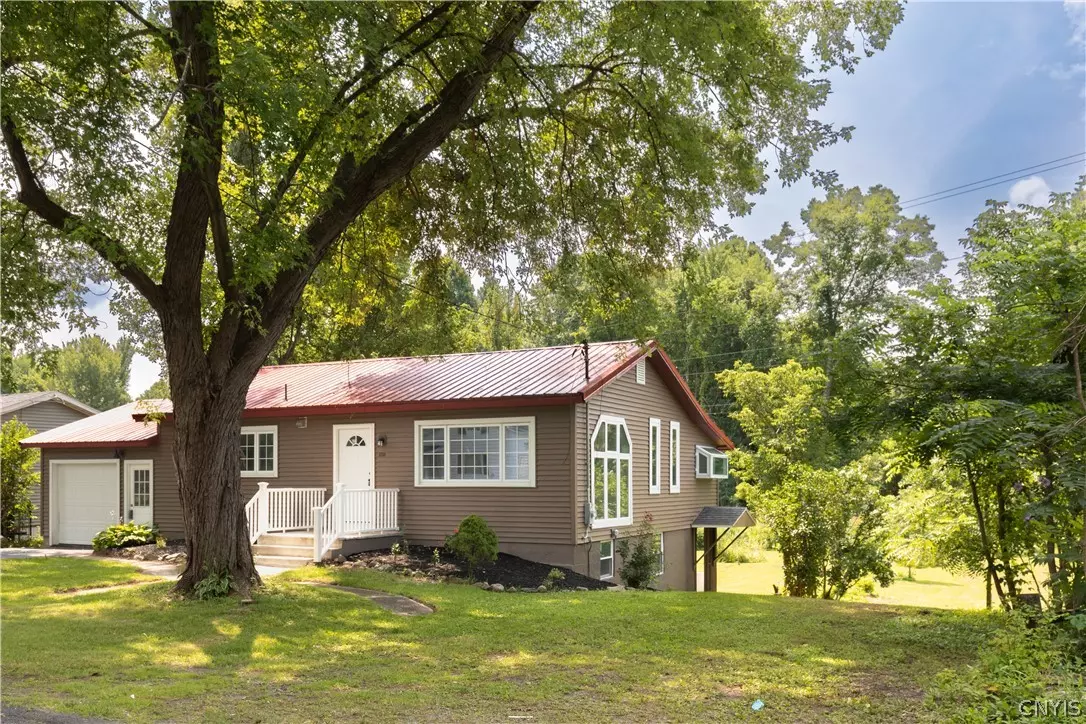$255,000
$254,900
For more information regarding the value of a property, please contact us for a free consultation.
3 Beds
2 Baths
1,538 SqFt
SOLD DATE : 09/26/2024
Key Details
Sold Price $255,000
Property Type Single Family Home
Sub Type Single Family Residence
Listing Status Sold
Purchase Type For Sale
Square Footage 1,538 sqft
Price per Sqft $165
MLS Listing ID S1554066
Sold Date 09/26/24
Style Ranch
Bedrooms 3
Full Baths 2
Construction Status Existing
HOA Y/N No
Year Built 1965
Annual Tax Amount $4,220
Lot Size 0.750 Acres
Acres 0.75
Lot Dimensions 76X408
Property Description
A wonderful home with a finished walkout level on nearly an acre, this fully remodeled ranch house exudes a delightful blend of modern comfort and charm. As you step inside, you're greeted by a warm and inviting atmosphere that instantly feels like home. The open layout seamlessly connects the living, dining, and kitchen areas, perfect for both daily living and entertaining guests. Vaulted ceilings enhance the sense of space, while large windows bathe the rooms in natural light, creating a bright and airy ambiance throughout. The kitchen is a dream, featuring sleek quartz countertops, stainless steel appliances, and ample cabinet space with a view to lush greenery outside. The bedrooms are decently sized with plenty of closet space. A 2nd finished living room downstairs provides additional space for relaxation and entertainment, featuring a full bathroom and a convenient walkout to the expansive backyard. This home also includes a versatile flex room, perfect for use as an additional bedroom, home office, or hobby space. At the far end of the property, there is a 2 car garage that would make for great storage space or hobby space.
Location
State NY
County Madison
Area Sullivan-254889
Direction Peck Road to Chestnut Ridge Rd, pass Bridgeport Kirkville Rd, about 2 miles house will be on right.
Rooms
Basement Full, Partially Finished, Walk-Out Access
Main Level Bedrooms 3
Interior
Interior Features Eat-in Kitchen, Separate/Formal Living Room, Home Office, Kitchen/Family Room Combo, Quartz Counters, Storage, Bedroom on Main Level, Main Level Primary
Heating Gas, Forced Air
Flooring Luxury Vinyl
Fireplace No
Appliance Dishwasher, Gas Oven, Gas Range, Gas Water Heater, Refrigerator
Laundry In Basement
Exterior
Exterior Feature Blacktop Driveway
Utilities Available Water Connected
Garage No
Building
Foundation Block
Sewer Septic Tank
Water Connected, Public
Architectural Style Ranch
Structure Type Vinyl Siding,Wood Siding
Construction Status Existing
Schools
High Schools Chittenango High
School District Chittenango
Others
Senior Community No
Tax ID 254889-024-000-0002-045-000-0000
Acceptable Financing Cash, Conventional, FHA, USDA Loan, VA Loan
Listing Terms Cash, Conventional, FHA, USDA Loan, VA Loan
Financing VA
Special Listing Condition Standard
Read Less Info
Want to know what your home might be worth? Contact us for a FREE valuation!

Our team is ready to help you sell your home for the highest possible price ASAP
Bought with eXp Realty
GET MORE INFORMATION

Licensed Associate Real Estate Broker | License ID: 10301221928






