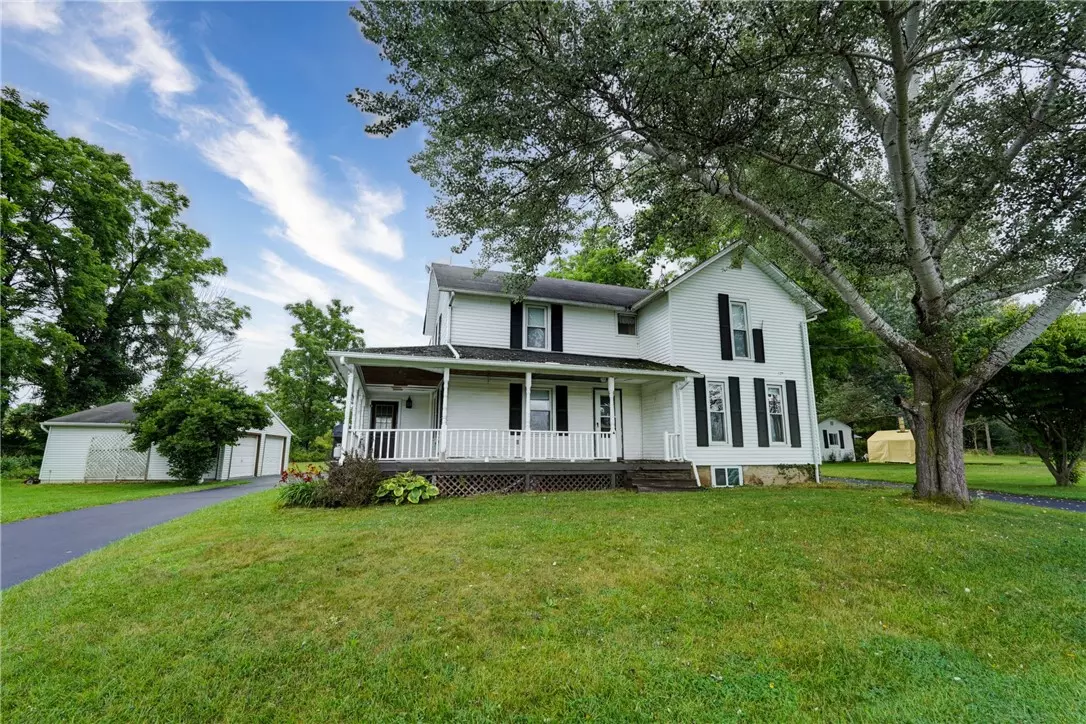$345,000
$329,900
4.6%For more information regarding the value of a property, please contact us for a free consultation.
5 Beds
4 Baths
3,405 SqFt
SOLD DATE : 09/25/2024
Key Details
Sold Price $345,000
Property Type Multi-Family
Sub Type Multi Family
Listing Status Sold
Purchase Type For Sale
Square Footage 3,405 sqft
Price per Sqft $101
Subdivision Catlin & Ferris
MLS Listing ID R1550155
Sold Date 09/25/24
Style Detached,Other,See Remarks
Bedrooms 5
Full Baths 3
Half Baths 1
Construction Status Existing
HOA Y/N No
Year Built 1900
Annual Tax Amount $8,798
Lot Size 2.510 Acres
Acres 2.51
Lot Dimensions 799X198
Property Description
Very rare opportunity! 2 houses on a 2.50+ acre lot w/HFL schools! #117, the main farmhouse, was built in 1900 and is 1890sf! A little bit of updating and TLC will bring this home back to its original glory! Charming full front porch! Basement access from inside as well as Bilko Doors! 2 car detached garage w/new door! Mud room w/closet and built ins! AC! Kitchen is spacious with pretty cabinetry and new counters! All appliances included! 1st floor laundry! 1st floor full bath! Formal dining room! 1st floor sunroom/office den w/brick accent wall! Large living room w/gas FP and hardwood floors! Upstairs all 3 bdrms have hardwood floors and ample closets! One bdrm has a freestanding gas fireplace! There is also a well appointed full bath! #119 is a 2 bdrm, 1.5 bath Ranch home with 1515sf! Currently rented! No basement! Built in 1951! Galley kitchen with fridge, oven/range and dishwasher! 1st floor laundry! Foyer into LR w/wood burning FP and stone wall! DR w/access to rear patio! Both bedrooms have hardwood floors and ample closets! Full bath w/tub/shower combo! Delayed showings until 7/18 at 10am and delayed negotiations until 7/23 at 4pm!
Location
State NY
County Monroe
Community Catlin & Ferris
Area Mendon-263689
Direction Rush Mendon Road to Bull Saw Mill Road to #117/119 Bull Saw Mill Road.
Rooms
Basement Full, Sump Pump
Interior
Interior Features Ceiling Fan(s), Other, See Remarks, Natural Woodwork
Heating Gas, Forced Air
Cooling Central Air
Flooring Carpet, Ceramic Tile, Hardwood, Varies, Vinyl
Fireplaces Number 3
Fireplace Yes
Appliance Gas Water Heater
Laundry Washer Hookup
Exterior
Exterior Feature Deck, Gas Grill, Hot Tub/Spa, Patio
Garage Spaces 2.0
Utilities Available Cable Available, Water Connected
Roof Type Asphalt
Porch Deck, Patio
Garage Yes
Building
Lot Description Irregular Lot, Rural Lot
Story 2
Foundation Stone
Sewer Septic Tank
Water Connected, Public
Architectural Style Detached, Other, See Remarks
Level or Stories Two
Structure Type Vinyl Siding,Wood Siding,Copper Plumbing
Construction Status Existing
Schools
Elementary Schools Lima Elementary
Middle Schools Honeoye Falls-Lima Middle
High Schools Honeoye Falls-Lima Senior High
School District Honeoye Falls-Lima
Others
Senior Community No
Tax ID 263689-215-020-0001-046-100
Acceptable Financing Cash, Conventional
Listing Terms Cash, Conventional
Financing Cash
Special Listing Condition Estate
Read Less Info
Want to know what your home might be worth? Contact us for a FREE valuation!

Our team is ready to help you sell your home for the highest possible price ASAP
Bought with Hunt Real Estate ERA/Columbus
GET MORE INFORMATION

Licensed Associate Real Estate Broker | License ID: 10301221928






