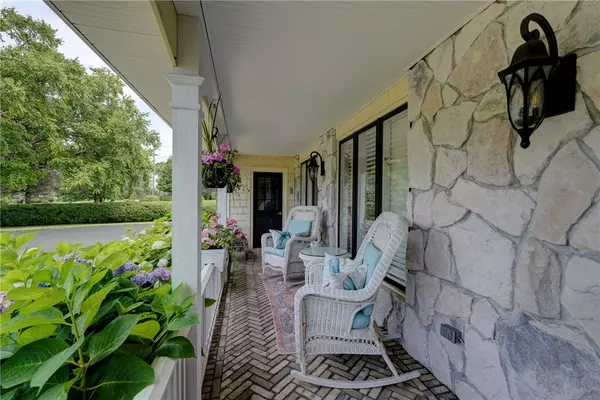$417,500
$375,000
11.3%For more information regarding the value of a property, please contact us for a free consultation.
3 Beds
3 Baths
1,930 SqFt
SOLD DATE : 10/01/2024
Key Details
Sold Price $417,500
Property Type Single Family Home
Sub Type Single Family Residence
Listing Status Sold
Purchase Type For Sale
Square Footage 1,930 sqft
Price per Sqft $216
Subdivision Hawk Vly Sub Sec 2
MLS Listing ID R1553641
Sold Date 10/01/24
Style Cape Cod,Colonial,Farmhouse,Patio Home,Ranch,Traditional,Transitional,Victorian
Bedrooms 3
Full Baths 2
Half Baths 1
Construction Status Existing
HOA Y/N No
Year Built 1983
Annual Tax Amount $10,860
Lot Size 0.630 Acres
Acres 0.63
Lot Dimensions 125X253
Property Description
Experience unparalleled elegance in this spectacular 3-bedroom ranch featuring 2 1/2 baths. The expansive master suite offers a private retreat, while the formal living room boasts a vaulted ceiling, skylight, wet bar and a magnificent dual-sided stone gas fireplace. Chefs kitchen awaits you with stainless steel appliances. Indulge in the opulence of Brazilian Cherry floors, complemented by updated windows. The exterior features refined cedar-style vinyl siding. The estate includes a heated garage with ample driveway space for boat or RV parking. A beautiful landscaped walkway leads to your large welcoming front porch and entry. Convenient 12-course basement, equipped with a high-efficiency gas furnace. The backyard is a true oasis for relaxation and entertaining..and has a large storage shed for all your gardening equipment and lawn toys. Move right in! Prepare to be impressed! Additional Square footage of 120 sf extended into garage. Delayed negotiations until Tuesday August 6 at noon.
Location
State NY
County Monroe
Community Hawk Vly Sub Sec 2
Area Ogden-263889
Direction On Stony Point Rd between Washington St. and Vroom Rd.
Rooms
Basement Full
Main Level Bedrooms 3
Interior
Interior Features Wet Bar, Breakfast Bar, Cathedral Ceiling(s), Central Vacuum, Separate/Formal Dining Room, Entrance Foyer, Eat-in Kitchen, Separate/Formal Living Room, Pantry, Skylights, Window Treatments, Bedroom on Main Level, Main Level Primary, Primary Suite, Programmable Thermostat
Heating Gas, Forced Air
Cooling Central Air
Flooring Carpet, Hardwood, Tile, Varies
Fireplaces Number 3
Fireplace Yes
Window Features Drapes,Skylight(s),Thermal Windows
Appliance Double Oven, Gas Cooktop, Gas Water Heater, Refrigerator
Exterior
Exterior Feature Blacktop Driveway, Deck
Parking Features Attached
Garage Spaces 2.5
Utilities Available Cable Available, High Speed Internet Available, Water Connected
Roof Type Asphalt
Porch Deck, Open, Porch
Garage Yes
Building
Lot Description Rectangular
Story 1
Foundation Block
Sewer Septic Tank
Water Connected, Public
Architectural Style Cape Cod, Colonial, Farmhouse, Patio Home, Ranch, Traditional, Transitional, Victorian
Level or Stories One
Additional Building Shed(s), Storage
Structure Type Frame,Vinyl Siding,Copper Plumbing
Construction Status Existing
Schools
School District Churchville-Chili
Others
Senior Community No
Tax ID 263889-131-010-0001-002-200
Security Features Security System Owned
Acceptable Financing Cash, Conventional, FHA, VA Loan
Listing Terms Cash, Conventional, FHA, VA Loan
Financing Cash
Special Listing Condition Standard
Read Less Info
Want to know what your home might be worth? Contact us for a FREE valuation!

Our team is ready to help you sell your home for the highest possible price ASAP
Bought with RE/MAX Plus
GET MORE INFORMATION
Licensed Associate Real Estate Broker | License ID: 10301221928






