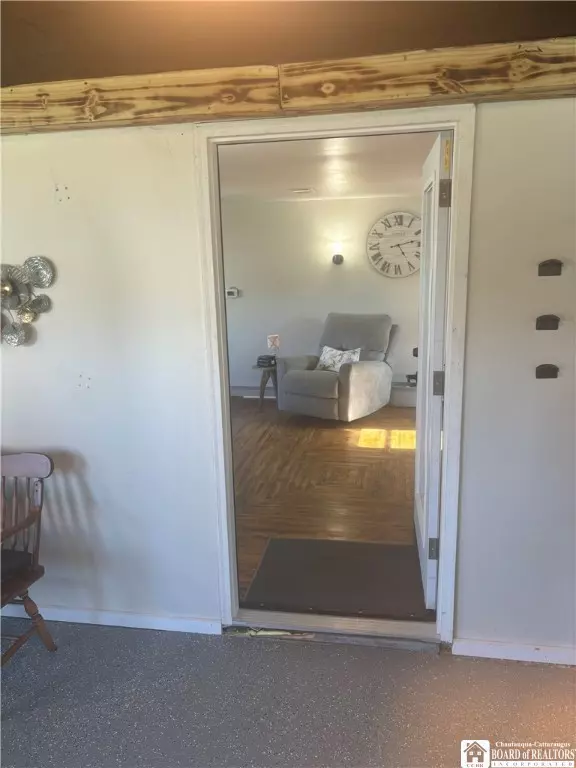$79,000
$79,000
For more information regarding the value of a property, please contact us for a free consultation.
2 Beds
2 Baths
1,530 SqFt
SOLD DATE : 10/02/2024
Key Details
Sold Price $79,000
Property Type Single Family Home
Sub Type Single Family Residence
Listing Status Sold
Purchase Type For Sale
Square Footage 1,530 sqft
Price per Sqft $51
Subdivision Village/Belfast
MLS Listing ID R1549910
Sold Date 10/02/24
Style Historic/Antique
Bedrooms 2
Full Baths 1
Half Baths 1
Construction Status Existing
HOA Y/N No
Year Built 1930
Annual Tax Amount $2,011
Lot Size 5,662 Sqft
Acres 0.13
Lot Dimensions 34X147
Property Description
In town living with that farmhouse feel! Welcome to this recently updated 1530 sq ft corner lot home with attached 1 car garage. It can be entered via the traditional mud room or the enclosed porch that has been transformed into a barroom! The living and dining rooms both have the original hardwood flooring and are in nice condition. Most of the house has been updated from lath and plaster to drywall and it has a warm welcoming feeling to it. The kitchen comes with newer black stainless appliances and has updated laminate flooring. The laundry room and half bath are downstairs and the full bathroom is upstairs along with the 2 nice sized bedrooms. The back deck area provides an extra space for outdoor dining or just hanging out, and the septic tank was just replaced in June. Across Hughes street is the town of Belfast village park with a playground area and pavilion that are open to the public. Chicken BBQs are often cooked there or @ the fire dept. Other nearby points of interest include Aces Country Cupboard, Shorts convenience store, the American Legion, Community Bank, and the Genesee River. Total taxes in 2023 were $1,973, no village taxes! Great affordable starter home!!
Location
State NY
County Allegany
Community Village/Belfast
Area Belfast-023400
Direction Route 19 to Hughes st house is on the right
Rooms
Basement Full
Interior
Interior Features Separate/Formal Dining Room, Entrance Foyer, Separate/Formal Living Room, Bar
Heating Gas, Forced Air
Flooring Hardwood, Laminate, Varies, Vinyl
Fireplace No
Appliance Dishwasher, Gas Cooktop, Gas Water Heater, Refrigerator
Laundry Main Level
Exterior
Exterior Feature Deck, Gravel Driveway
Parking Features Attached
Garage Spaces 1.0
Utilities Available Water Connected
Roof Type Asphalt,Metal
Porch Deck
Garage Yes
Building
Lot Description Corner Lot
Story 2
Foundation Poured, Stone
Sewer Septic Tank
Water Connected, Public
Architectural Style Historic/Antique
Level or Stories Two
Structure Type Wood Siding,PEX Plumbing
Construction Status Existing
Schools
School District Belfast
Others
Senior Community No
Tax ID 023400-105-010-0001-038-000-0000
Acceptable Financing Cash, Conventional
Listing Terms Cash, Conventional
Financing Conventional
Special Listing Condition Standard
Read Less Info
Want to know what your home might be worth? Contact us for a FREE valuation!

Our team is ready to help you sell your home for the highest possible price ASAP
Bought with Woodhill Estates Inc.
GET MORE INFORMATION

Licensed Associate Real Estate Broker | License ID: 10301221928






