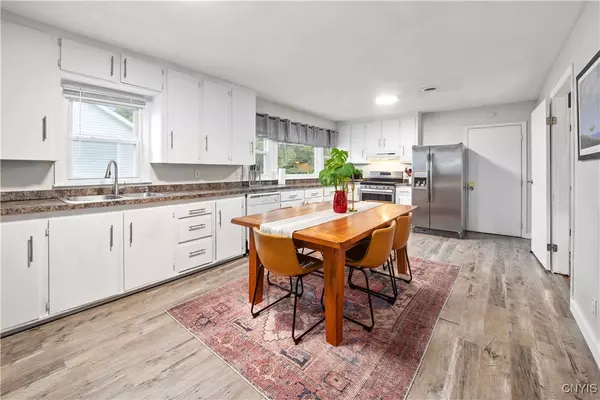$225,000
$239,900
6.2%For more information regarding the value of a property, please contact us for a free consultation.
3 Beds
1 Bath
1,352 SqFt
SOLD DATE : 10/04/2024
Key Details
Sold Price $225,000
Property Type Single Family Home
Sub Type Single Family Residence
Listing Status Sold
Purchase Type For Sale
Square Footage 1,352 sqft
Price per Sqft $166
Subdivision Wickham Farm
MLS Listing ID S1557209
Sold Date 10/04/24
Style Ranch
Bedrooms 3
Full Baths 1
Construction Status Existing
HOA Y/N No
Year Built 1954
Annual Tax Amount $4,287
Lot Size 10,724 Sqft
Acres 0.2462
Lot Dimensions 75X143
Property Description
Welcome to 9468 Wickham Dr, a charming 3-bedroom, 1-bathroom ranch in the heart of Brewerton! This beautifully maintained residence features an open-concept living area, a modern kitchen with stainless steel appliances and generously sized bedrooms. Choose your heat source with a forced air gas furnace or pellet stove. The outdoor space is perfect for relaxation and entertaining with a landscaped yard and patio. The attached two-car garage provides ample space for both parking and storage. Located in a quiet, friendly neighborhood, this home offers easy access to local schools, parks, shopping centers, and major highways. Meticulously cared for and move-in ready with neutral decor and modern finishes throughout, this home is a perfect blend of comfort, style, and convenience.
Location
State NY
County Onondaga
Community Wickham Farm
Area Cicero-312289
Direction Orangeport to Wickham
Rooms
Basement Crawl Space
Main Level Bedrooms 3
Interior
Interior Features Eat-in Kitchen, Separate/Formal Living Room, Storage, Bedroom on Main Level
Heating Gas, Forced Air
Flooring Hardwood, Luxury Vinyl, Varies
Fireplaces Number 1
Fireplace Yes
Appliance Dryer, Dishwasher, Gas Cooktop, Gas Oven, Gas Range, Gas Water Heater, Refrigerator, Washer
Laundry Main Level
Exterior
Exterior Feature Blacktop Driveway
Parking Features Attached
Garage Spaces 2.0
Utilities Available Sewer Connected, Water Connected
Garage Yes
Building
Lot Description Residential Lot
Story 1
Foundation Other, See Remarks
Sewer Connected
Water Connected, Public
Architectural Style Ranch
Level or Stories One
Structure Type Vinyl Siding
Construction Status Existing
Schools
School District Central Square
Others
Senior Community No
Tax ID 312289-117-000-0004-001-000-0000
Acceptable Financing Cash, Conventional, FHA, VA Loan
Listing Terms Cash, Conventional, FHA, VA Loan
Financing Cash
Special Listing Condition Standard
Read Less Info
Want to know what your home might be worth? Contact us for a FREE valuation!

Our team is ready to help you sell your home for the highest possible price ASAP
Bought with HHC Realty
GET MORE INFORMATION
Licensed Associate Real Estate Broker | License ID: 10301221928






