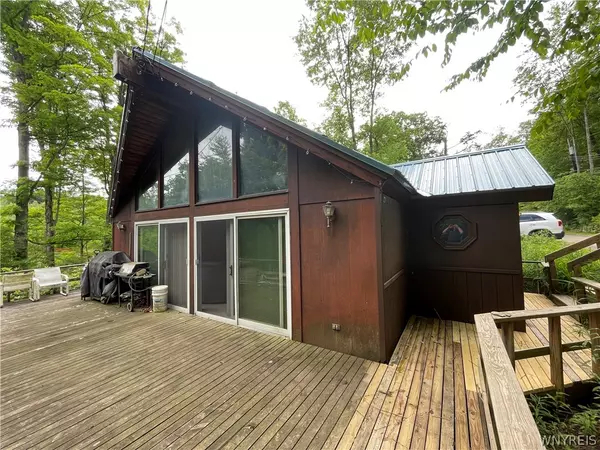$150,000
$164,900
9.0%For more information regarding the value of a property, please contact us for a free consultation.
2 Beds
2 Baths
1,144 SqFt
SOLD DATE : 09/26/2024
Key Details
Sold Price $150,000
Property Type Single Family Home
Sub Type Single Family Residence
Listing Status Sold
Purchase Type For Sale
Square Footage 1,144 sqft
Price per Sqft $131
Subdivision Kissing Bridge Ski Corp
MLS Listing ID B1546887
Sold Date 09/26/24
Style Chalet/Alpine,Cabin,Contemporary
Bedrooms 2
Full Baths 2
Construction Status Existing
HOA Fees $41/ann
HOA Y/N No
Year Built 1972
Annual Tax Amount $4,240
Lot Size 10,890 Sqft
Acres 0.25
Lot Dimensions 90X121
Property Description
Welcome to 5 Kissing Bridge Lane. This two bedroom, two bathroom chalet/cabin style home is tucked away inside of Kissing Bridge Ski Resort. Great opportunity for someone looking for a vacation/second home, or purchase as an investment property and use as a short term rental.
This house features a cathedral ceiling in the spacious dining & living room with a wood-burning fireplace. An upper loft overlooks the lower floor. The finished lower level/basement hosts a recreational room with a walkout sliding glass doors. A deck wraps around a good portion of the home and overlooks the west branch Cazenovia Creek and creates a relaxing atmosphere.
The metal roof is 8 years old. The furnace was replaced 3 years ago, and the hot water tank is over 20 years old. Residents in neighborhood pay Kissing Bridge $500 a year for snow removal, road maintenance, and garbage removal. Owner is responsible for grass cutting. This property is being sold "as is" and needs some TLC and updates to make this home great. All furniture and newer appliances are include in the sale. Offers will be reviewed as they come in.
Location
State NY
County Erie
Community Kissing Bridge Ski Corp
Area Concord-143889
Direction Use GPS. Entrance through Kissing Bridge Ski Resort, make left upon crossing bridge down private road.
Body of Water West Branch Cazenovia Creek
Rooms
Basement Full, Finished, Walk-Out Access
Main Level Bedrooms 1
Interior
Interior Features Ceiling Fan(s), Cathedral Ceiling(s), Dining Area, Separate/Formal Dining Room, Entrance Foyer, Furnished, Separate/Formal Living Room, Living/Dining Room, Storage, Bedroom on Main Level, Loft, Main Level Primary
Heating Gas, Wood, Forced Air
Flooring Carpet, Varies
Fireplaces Number 1
Furnishings Furnished
Fireplace Yes
Appliance Dishwasher, Exhaust Fan, Electric Oven, Electric Range, Gas Water Heater, Microwave, Refrigerator, Range Hood
Laundry In Basement
Exterior
Exterior Feature Deck, Gravel Driveway
Waterfront Description River Access,Stream
Roof Type Metal
Porch Deck
Garage No
Building
Lot Description Rectangular, Ski In /Ski Out, Wooded
Foundation Block
Sewer Septic Tank
Water Well
Architectural Style Chalet/Alpine, Cabin, Contemporary
Structure Type Wood Siding,Copper Plumbing
Construction Status Existing
Schools
Elementary Schools Colden Elementary
Middle Schools Griffith Institute Middle
High Schools Griffith Institute High
School District Springville-Griffith Institute
Others
Senior Community No
Tax ID 143889-276-030-0001-007-000
Acceptable Financing Cash, Conventional
Listing Terms Cash, Conventional
Financing Cash
Special Listing Condition Standard
Read Less Info
Want to know what your home might be worth? Contact us for a FREE valuation!

Our team is ready to help you sell your home for the highest possible price ASAP
Bought with Real Broker NY LLC
GET MORE INFORMATION

Licensed Associate Real Estate Broker | License ID: 10301221928






