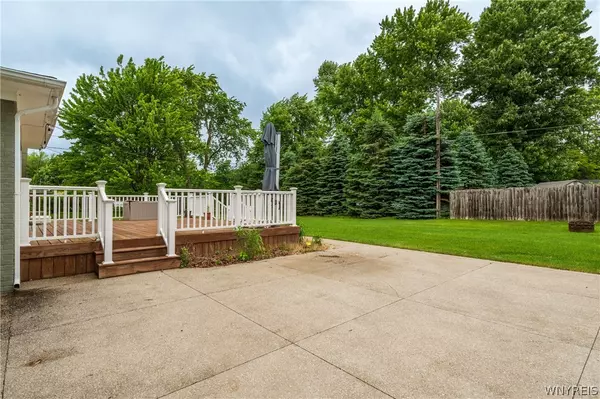$460,000
$459,900
For more information regarding the value of a property, please contact us for a free consultation.
4 Beds
3 Baths
2,822 SqFt
SOLD DATE : 10/03/2024
Key Details
Sold Price $460,000
Property Type Single Family Home
Sub Type Single Family Residence
Listing Status Sold
Purchase Type For Sale
Square Footage 2,822 sqft
Price per Sqft $163
MLS Listing ID B1544116
Sold Date 10/03/24
Style Two Story,Split Level
Bedrooms 4
Full Baths 2
Half Baths 1
Construction Status Existing
HOA Y/N No
Year Built 1957
Annual Tax Amount $7,193
Lot Size 0.280 Acres
Acres 0.28
Lot Dimensions 80X151
Property Description
All brick 4-bedroom split level home featuring brand new kitchen with new cabinets, countertops, electric oven, dishwasher, luxury vinyl flooring all in 2024. Nice first floor open layout with an 8 ft. sliding glass door leading onto a 23x18 ft. deck and large concrete patio (2019) overlooks a private backyard. Living rm. with a woodburning fireplace. New high efficiency furnace 2023. Central air / HW tank, sanitary sewer / storm line piped to the road, and gas-powered generator all new in 2022. Beautifully remodeled guest full bath w/ double sinks, tiled flooring, 2 circuit breaker panels, bathtub w/ tiled walls 2020. Vinyl replacement windows, large primary bedroom 28x14 ft. with full bath updated in 2014. Hardwood floors in all bedrooms and 2nd floor hallway, freshly painted interior, roof above the kitchen is 1 years old. Convenient 2nd floor laundry rm. Move right into this updated home in the Williamsville School District.
Location
State NY
County Erie
Area Amherst-142289
Direction Off Sheridan between North Forest and Troy Del Way.
Rooms
Basement Full, Sump Pump
Interior
Interior Features Entrance Foyer, Eat-in Kitchen, Separate/Formal Living Room, Country Kitchen, Kitchen Island, Sliding Glass Door(s), Solid Surface Counters, Bath in Primary Bedroom
Heating Gas, Forced Air
Cooling Central Air
Flooring Hardwood, Luxury Vinyl, Tile, Varies
Fireplaces Number 2
Equipment Generator
Fireplace Yes
Appliance Dishwasher, Electric Oven, Electric Range, Disposal, Gas Water Heater, Refrigerator
Laundry Upper Level
Exterior
Exterior Feature Concrete Driveway, Deck, Patio, Private Yard, See Remarks
Parking Features Attached
Garage Spaces 2.0
Utilities Available Sewer Connected, Water Connected
Roof Type Asphalt
Porch Deck, Patio
Garage Yes
Building
Lot Description Near Public Transit, Rectangular, Residential Lot
Story 2
Foundation Poured
Sewer Connected
Water Connected, Public
Architectural Style Two Story, Split Level
Level or Stories Two
Structure Type Brick,Other,See Remarks
Construction Status Existing
Schools
High Schools Williamsville South High
School District Williamsville
Others
Tax ID 142289-068-110-0004-014-000
Acceptable Financing Conventional, FHA, VA Loan
Listing Terms Conventional, FHA, VA Loan
Financing Cash
Special Listing Condition Standard
Read Less Info
Want to know what your home might be worth? Contact us for a FREE valuation!

Our team is ready to help you sell your home for the highest possible price ASAP
Bought with HUNT Real Estate Corporation
GET MORE INFORMATION

Licensed Associate Real Estate Broker | License ID: 10301221928






