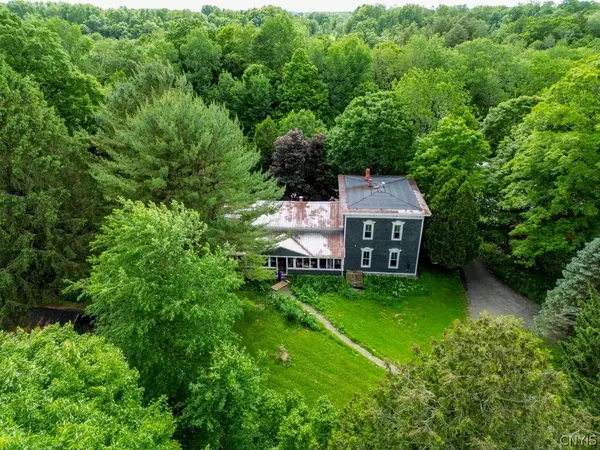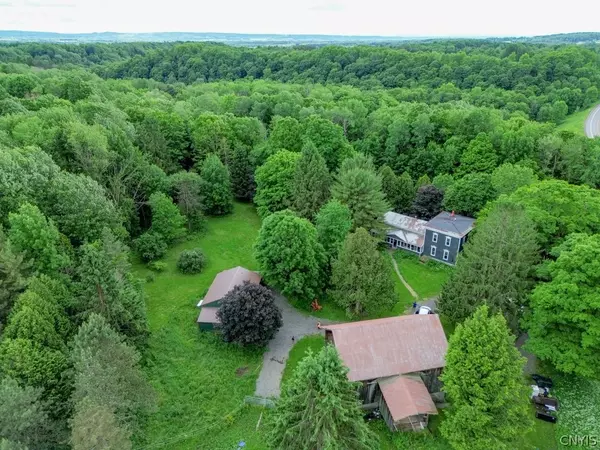$267,500
$256,000
4.5%For more information regarding the value of a property, please contact us for a free consultation.
5 Beds
2 Baths
2,690 SqFt
SOLD DATE : 09/26/2024
Key Details
Sold Price $267,500
Property Type Single Family Home
Sub Type Single Family Residence
Listing Status Sold
Purchase Type For Sale
Square Footage 2,690 sqft
Price per Sqft $99
MLS Listing ID S1541499
Sold Date 09/26/24
Style Colonial
Bedrooms 5
Full Baths 2
Construction Status Existing
HOA Y/N No
Year Built 1863
Annual Tax Amount $4,201
Lot Size 6.920 Acres
Acres 6.92
Lot Dimensions 400X500
Property Description
Welcome HOME! Plenty of room inside & out. This circa 1863 home sits on ~7 acres w/several outbuildings including new metal pole barn (2020) w/4 horse stalls. There is also a three-story 30'x40' horse barn w/power & water. Nearly 2,700 square feet in the home with 4 or 5 bedrooms. There is a woodburning stove & TWO new (2023) pellet stoves along with an oil boiler which was replaced in '07 for plenty of auxiliary heating options. Most all windows were replaced in 2022. The kitchen offers new cabinets, countertops, sink and floor. Appliances included. The dishwasher & electric stove are newer and there is a propane hookup behind existing stove if you'd like to convert. The bathroom on the first floor is currently a half bath with laundry (washer/dryer included) and offers new floor, toilet, base cabinets and top though the hookups to make it a full bath are capped just below the floor. Large full bathroom upstairs has been exquisitely remodeled featuring custom tile shower w//6 shower heads. Plumbing for bathtub and second vanity are ready to go. Second floor hookups for W/D as well. New septic and leech field in 2021. Exterior of home painted in 2023. Showings begin 6/14@8AM.
Location
State NY
County Oneida
Area Trenton-305889
Direction 365 to Prospect Depot Road or \"Depot Street.\"
Rooms
Basement Partial
Main Level Bedrooms 1
Interior
Interior Features Separate/Formal Dining Room, Entrance Foyer, Separate/Formal Living Room, Bath in Primary Bedroom
Heating Oil, Baseboard, Hot Water, Wood
Flooring Hardwood, Varies
Fireplace No
Appliance Dryer, Dishwasher, Electric Oven, Electric Range, Electric Water Heater, Refrigerator, Washer
Laundry Main Level
Exterior
Parking Features Detached
Garage Spaces 2.0
Porch Open, Porch
Garage Yes
Building
Lot Description Secluded
Story 2
Foundation Stone
Sewer Septic Tank
Water Well
Architectural Style Colonial
Level or Stories Two
Additional Building Barn(s), Outbuilding
Structure Type Cedar
Construction Status Existing
Schools
Middle Schools Holland-Patent Middle
High Schools Holland-Patent Central High
School District Holland Patent
Others
Senior Community No
Tax ID 305889-177-000-0001-035-000-0000
Acceptable Financing Cash, Conventional
Listing Terms Cash, Conventional
Financing Conventional
Special Listing Condition Standard
Read Less Info
Want to know what your home might be worth? Contact us for a FREE valuation!

Our team is ready to help you sell your home for the highest possible price ASAP
Bought with Benn Realty LLC - Old Forge
GET MORE INFORMATION

Licensed Associate Real Estate Broker | License ID: 10301221928






