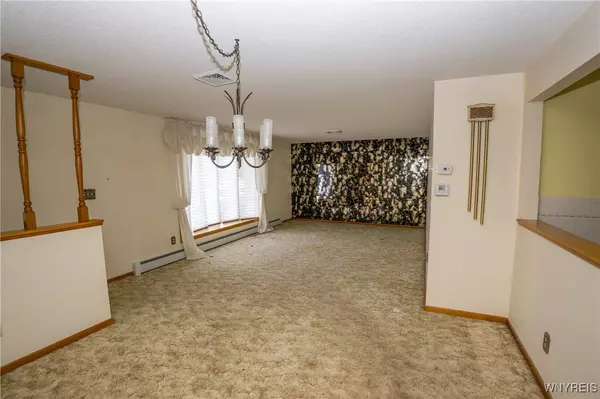$218,000
$217,900
For more information regarding the value of a property, please contact us for a free consultation.
3 Beds
2 Baths
1,448 SqFt
SOLD DATE : 10/02/2024
Key Details
Sold Price $218,000
Property Type Single Family Home
Sub Type Single Family Residence
Listing Status Sold
Purchase Type For Sale
Square Footage 1,448 sqft
Price per Sqft $150
MLS Listing ID B1553788
Sold Date 10/02/24
Style Cape Cod,Ranch
Bedrooms 3
Full Baths 1
Half Baths 1
Construction Status Existing
HOA Y/N No
Year Built 1968
Annual Tax Amount $7,807
Lot Size 6,534 Sqft
Acres 0.15
Lot Dimensions 64X105
Property Description
Seize the chance to call this all-brick ranch in the Cheektowaga-Maryvale school district your new home. Spanning over 1,500 square feet, this charming residence is located in the desirable St. Barnabas neighborhood on a 6500+ square foot lot. Inside, you'll find three comfortable bedrooms featuring pristine original hardwood floors, a full bath, and a half bath. The generous square footage doesn't even account for the finished basement, which offers a pool table, additional recreational space, and ample storage. The home is equipped with central air-conditioning, an updated boiler system, a generator, and a newer hot water tank. The windows have also been recently updated. With only one previous owner, this home is ready to be personalized and made your own.
Location
State NY
County Erie
Area Depew Village-Cheektowaga-143003
Direction Headed west down George Urban from Transit, Madaline will be on your left and #78 is on your right hand side. Headed east down George Urban from Dick, Madaline will be on your right and #78 is on your right hand side.
Rooms
Basement Full, Partially Finished, Sump Pump
Main Level Bedrooms 3
Interior
Interior Features Separate/Formal Dining Room, Entrance Foyer, Eat-in Kitchen, Living/Dining Room, Pull Down Attic Stairs, Sliding Glass Door(s), Storage, Bedroom on Main Level, Main Level Primary
Heating Gas, Radiant
Cooling Central Air
Flooring Carpet, Hardwood, Laminate, Varies
Equipment Generator
Fireplace No
Appliance Dishwasher, Gas Oven, Gas Range, Gas Water Heater, Refrigerator
Laundry In Basement
Exterior
Exterior Feature Concrete Driveway, Fence
Parking Features Attached
Garage Spaces 2.5
Fence Partial
Utilities Available Sewer Connected, Water Connected
Roof Type Asphalt
Porch Open, Porch
Garage Yes
Building
Lot Description Near Public Transit, Residential Lot
Story 1
Foundation Poured
Sewer Connected
Water Connected, Public
Architectural Style Cape Cod, Ranch
Level or Stories One
Additional Building Shed(s), Storage
Structure Type Brick,PEX Plumbing
Construction Status Existing
Schools
School District Maryvale
Others
Senior Community No
Tax ID 143003-103-060-0005-007-000
Acceptable Financing Cash, Conventional, FHA, USDA Loan, VA Loan
Listing Terms Cash, Conventional, FHA, USDA Loan, VA Loan
Financing Cash
Special Listing Condition Estate
Read Less Info
Want to know what your home might be worth? Contact us for a FREE valuation!

Our team is ready to help you sell your home for the highest possible price ASAP
Bought with Keller Williams Realty WNY
GET MORE INFORMATION
Licensed Associate Real Estate Broker | License ID: 10301221928






