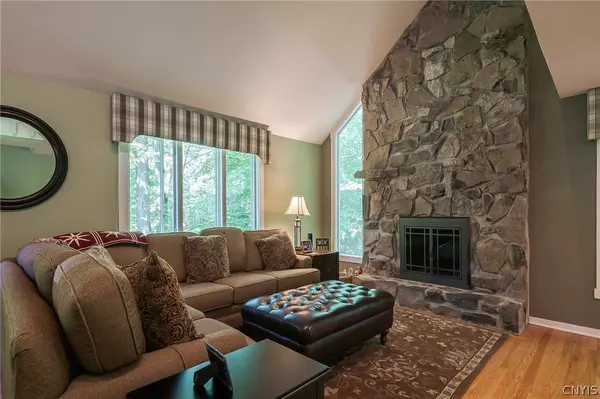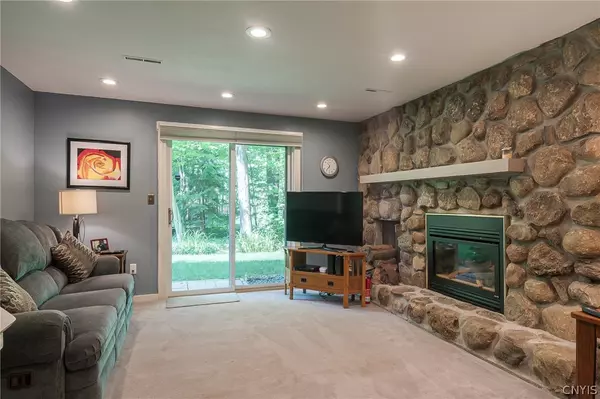$383,000
$389,900
1.8%For more information regarding the value of a property, please contact us for a free consultation.
3 Beds
3 Baths
2,296 SqFt
SOLD DATE : 09/27/2024
Key Details
Sold Price $383,000
Property Type Single Family Home
Sub Type Single Family Residence
Listing Status Sold
Purchase Type For Sale
Square Footage 2,296 sqft
Price per Sqft $166
Subdivision Radisson
MLS Listing ID S1552316
Sold Date 09/27/24
Style Contemporary,Two Story
Bedrooms 3
Full Baths 2
Half Baths 1
Construction Status Existing
HOA Fees $95/qua
HOA Y/N No
Year Built 1980
Annual Tax Amount $7,593
Lot Size 0.270 Acres
Acres 0.2696
Lot Dimensions 81X145
Property Description
WHAT A GEM THIS METICULOUSLY KEPT HOUSE IN THE RADISSON COMMUNITY! NESTLED BACK ONE STREET AWAY FROM GOLF COURSE ON A PRIVATE SAFE CUL DE SAC. THIS HOUSE IN ONE YOU WILL NOT WANT TO MISS OUT ON! THE SELLER'S HAVE DONE SO MANY UPDATES SO YOU CAN MOVE RIGHT IN! DREAMING OF A HOUSE WITH GORGEOUS VIEWS AND BACKYARD. ALL SEASONS THE VIEWS ARE OUTSTANDING! THE HOME HAS TWO SOLID STONE FIREPLACES WITH BEAUTIFUL STONE WORK ONLY FOUND IN HUGE LODGES. THE PRIMARY BEDROOM HAS 15 FT CATHEDRAL CEILINGS WITH A BEAUTIFUL MODERN BATHROOM WITH TONS OF LIGHT FROM THE SKYLIGHT. THIS HOME OFFERS GOLF COURSE VIEWS OFF YOUR 2 LEVEL $18,000 TREX DECK AND LET'S NOT FORGET THE SCREENED IN PORCH THAT IS SO PRIVATE AND CHARMING! YOU WILL LOVE THE EXTRA LIGHT AND BRIGHT LIVING SPACE IN THE FULLY FINISHED BASEMENT WITH 2 ACCESS SLIDERS TO THE OUTDOORS WITH AN EXTRA BEDROOM AND UPDATED FULL BATHROOM! THIS STUNNING HOUSE WON'T LAST SO BOOK YOUR APPOINTMENT TODAY! THESE HOMES ON DATRTING BIRD LN DO NOT TURN OVER TO OFTEN. THIS IS ONE OF THE MOST NATURAL ADIRONDACK LIKE LOCATIONS IN RADISSON. ITS LIKE YOUR IN THE MOUTAINS ON VACATION WHEN YOU GET HOME FROM WORK. MUST SEE FOR YOURSELF, EASY TO SHOW, CLOSE FAST.
Location
State NY
County Onondaga
Community Radisson
Area Lysander-313689
Direction TAKE DRAKES LANDING TO A LEFT ON GLACIER RIDGE, TURN RIGHT ON POTTER RD, AND TURN RIGHT ON DARTINGBIRD LANE. PRIVATE AND SAFE! NATURAL SETTING.
Rooms
Basement Full, Finished, Walk-Out Access
Interior
Interior Features Breakfast Bar, Cathedral Ceiling(s), Dining Area, Den, Eat-in Kitchen, Separate/Formal Living Room, Great Room, Home Office, Kitchen/Family Room Combo, Pantry, See Remarks, Solid Surface Counters, Skylights, In-Law Floorplan, Bath in Primary Bedroom
Heating Gas, Forced Air
Cooling Central Air
Flooring Carpet, Ceramic Tile, Hardwood, Varies
Fireplaces Number 2
Fireplace Yes
Window Features Skylight(s)
Appliance Dishwasher, Gas Oven, Gas Range, Gas Water Heater, Microwave, Refrigerator
Laundry In Basement
Exterior
Exterior Feature Blacktop Driveway
Parking Features Attached
Garage Spaces 2.0
Pool Association
Utilities Available Sewer Connected, Water Connected
Amenities Available Basketball Court, Clubhouse, Dock, Playground, Pool, Security, Storage, Tennis Court(s)
Porch Open, Porch
Garage Yes
Building
Lot Description Cul-De-Sac, Greenbelt, Wooded
Story 2
Foundation Block
Sewer Connected
Water Connected, Public
Architectural Style Contemporary, Two Story
Level or Stories Two
Structure Type Cedar,Stone,Wood Siding,Copper Plumbing
Construction Status Existing
Schools
Middle Schools Theodore R Durgee Junior High
High Schools Charles W Baker High
School District Baldwinsville
Others
Senior Community No
Tax ID 313689-080-000-0008-010-000-0000
Security Features Radon Mitigation System
Acceptable Financing Cash, Conventional, VA Loan
Listing Terms Cash, Conventional, VA Loan
Financing Conventional
Special Listing Condition Standard
Read Less Info
Want to know what your home might be worth? Contact us for a FREE valuation!

Our team is ready to help you sell your home for the highest possible price ASAP
Bought with Divergence Realty Group LLC
GET MORE INFORMATION

Licensed Associate Real Estate Broker | License ID: 10301221928






