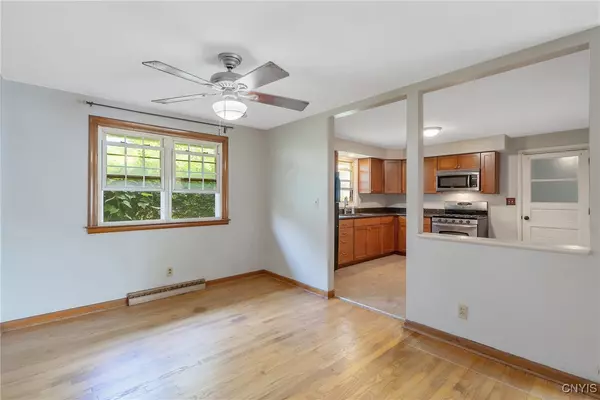$185,000
$169,900
8.9%For more information regarding the value of a property, please contact us for a free consultation.
3 Beds
2 Baths
1,040 SqFt
SOLD DATE : 10/01/2024
Key Details
Sold Price $185,000
Property Type Single Family Home
Sub Type Single Family Residence
Listing Status Sold
Purchase Type For Sale
Square Footage 1,040 sqft
Price per Sqft $177
MLS Listing ID S1558888
Sold Date 10/01/24
Style Ranch
Bedrooms 3
Full Baths 1
Half Baths 1
Construction Status Existing
HOA Y/N No
Year Built 1958
Annual Tax Amount $4,484
Lot Size 8,999 Sqft
Acres 0.2066
Lot Dimensions 90X100
Property Description
Welcome to this charming ranch-style home, perfectly situated on a spacious corner lot. This home features three bedrooms and a full bathroom on the main level, with beautiful hardwood floors running throughout.
The open floor plan invites you into a light-filled living area, thanks to the numerous windows that bathe the space in natural sunlight. The dining room flows effortlessly into the updated kitchen, where you'll find brand-new countertops, sleek cabinets, and modern appliances.
Downstairs, the partially finished full basement offers additional living space and a convenient half bath, providing the flexibility to create endless possibilities, home office, or guest suite.
Located in a prime location, this home offers easy access to restaurants , parks, and shopping, making it an ideal choice for those looking for comfort and convenience.
Location
State NY
County Onondaga
Area Salina-314889
Direction Take 81 South. To 690 East towards East Syracuse. Take Exit 14 - Teal Ave. Turn left. Right onto Short Street. Right onto Woodbury Ave. Left on Craigie Street. House will be on corner.
Rooms
Basement Full, Partially Finished
Main Level Bedrooms 3
Interior
Interior Features Separate/Formal Dining Room, Eat-in Kitchen, Solid Surface Counters, Bedroom on Main Level
Heating Gas, Forced Air
Flooring Ceramic Tile, Hardwood, Varies, Vinyl
Fireplace No
Appliance Dryer, Electric Water Heater, Gas Oven, Gas Range, Gas Water Heater, Microwave, Refrigerator, Washer
Laundry In Basement
Exterior
Exterior Feature Blacktop Driveway, Fully Fenced
Parking Features Attached
Garage Spaces 1.0
Fence Full
Utilities Available Cable Available, High Speed Internet Available, Sewer Connected, Water Connected
Roof Type Asphalt
Garage Yes
Building
Lot Description Corner Lot, Irregular Lot, Near Public Transit, Residential Lot
Story 1
Foundation Block
Sewer Connected
Water Connected, Public
Architectural Style Ranch
Level or Stories One
Structure Type Shake Siding,Stone
Construction Status Existing
Schools
School District Lyncourt
Others
Senior Community No
Tax ID 314889-068-000-0001-026-000-0000
Acceptable Financing Cash, Conventional, FHA, VA Loan
Listing Terms Cash, Conventional, FHA, VA Loan
Financing Conventional
Special Listing Condition Standard
Read Less Info
Want to know what your home might be worth? Contact us for a FREE valuation!

Our team is ready to help you sell your home for the highest possible price ASAP
Bought with Hunt Real Estate Era
GET MORE INFORMATION

Licensed Associate Real Estate Broker | License ID: 10301221928






